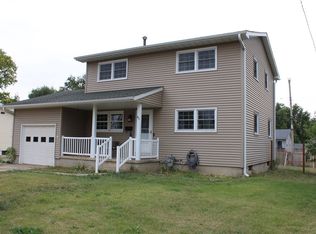Sold for $148,000
$148,000
38 Ridgedale Dr, Decatur, IL 62521
3beds
1,452sqft
Single Family Residence
Built in 1958
6,969.6 Square Feet Lot
$164,000 Zestimate®
$102/sqft
$1,651 Estimated rent
Home value
$164,000
$138,000 - $195,000
$1,651/mo
Zestimate® history
Loading...
Owner options
Explore your selling options
What's special
Don't let this one get away from you! You will be surprised at the space in this well-maintained home. Eat in kitchen has a large island/table, loads of cabinets and plenty of workspace. The happy blue cabinets will bring a smile to your face! The open dining room flows to the living room and are generous in size. But the real shocker is the master bedroom and master bath! Walk in tile shower, long vanity with amply storage and "prep" for the day space! Fall in love with the master walk in closet. Three bedrooms in all and two full baths. Basement partially finished and with a little work and a creative eye this space could be transformed to a second family room, office or home gym. Attached garage. Front garage door new in 2022 and the rear garage door makes accessing the back yard a breeze. HVAC 2020, new sump in 2022, encapsulated crawl in 2020, master addition 2014, Carport converted to garage in 2014, roof 2014. A rare find and will sell FAST!
Zillow last checked: 8 hours ago
Listing updated: April 20, 2023 at 09:26am
Listed by:
Jenny Lambdin 217-875-0555,
Brinkoetter REALTORS®
Bought with:
Terri Booker, 471002829
Brinkoetter REALTORS®
Source: CIBR,MLS#: 6226560 Originating MLS: Central Illinois Board Of REALTORS
Originating MLS: Central Illinois Board Of REALTORS
Facts & features
Interior
Bedrooms & bathrooms
- Bedrooms: 3
- Bathrooms: 2
- Full bathrooms: 2
Primary bedroom
- Level: Main
Bedroom
- Level: Main
Bedroom
- Level: Main
Primary bathroom
- Level: Main
Dining room
- Level: Main
Other
- Level: Main
Kitchen
- Level: Main
Living room
- Level: Main
Other
- Level: Basement
Heating
- Forced Air, Gas
Cooling
- Central Air
Appliances
- Included: Dishwasher, Gas Water Heater
Features
- Breakfast Area, Kitchen Island, Bath in Primary Bedroom, Main Level Primary, Walk-In Closet(s)
- Windows: Replacement Windows
- Basement: Finished,Unfinished,Crawl Space,Partial,Sump Pump
- Has fireplace: No
Interior area
- Total structure area: 1,452
- Total interior livable area: 1,452 sqft
- Finished area above ground: 1,291
- Finished area below ground: 161
Property
Parking
- Total spaces: 2
- Parking features: Attached, Garage
- Attached garage spaces: 2
Features
- Levels: One
- Stories: 1
- Patio & porch: Front Porch, Patio
- Exterior features: Fence
- Fencing: Yard Fenced
Lot
- Size: 6,969 sqft
Details
- Parcel number: 041226329024
- Zoning: MUN
- Special conditions: None
Construction
Type & style
- Home type: SingleFamily
- Architectural style: Ranch
- Property subtype: Single Family Residence
Materials
- Vinyl Siding
- Foundation: Basement, Crawlspace
- Roof: Shingle
Condition
- Year built: 1958
Utilities & green energy
- Sewer: Public Sewer
- Water: Public
Community & neighborhood
Location
- Region: Decatur
- Subdivision: South Shores 15th Add
Other
Other facts
- Road surface type: Concrete
Price history
| Date | Event | Price |
|---|---|---|
| 4/21/2025 | Sold | $148,000+2.1%$102/sqft |
Source: Public Record Report a problem | ||
| 2/16/2025 | Listed for sale | $144,900+22.8%$100/sqft |
Source: Owner Report a problem | ||
| 4/6/2024 | Listing removed | -- |
Source: Zillow Rentals Report a problem | ||
| 3/14/2024 | Listed for rent | $1,700$1/sqft |
Source: Zillow Rentals Report a problem | ||
| 4/19/2023 | Sold | $118,000+3.1%$81/sqft |
Source: | ||
Public tax history
| Year | Property taxes | Tax assessment |
|---|---|---|
| 2024 | $3,482 +21.9% | $35,973 +3.7% |
| 2023 | $2,856 +8.7% | $34,700 +9.5% |
| 2022 | $2,629 +8.2% | $31,702 +7.1% |
Find assessor info on the county website
Neighborhood: 62521
Nearby schools
GreatSchools rating
- 2/10South Shores Elementary SchoolGrades: K-6Distance: 0.3 mi
- 1/10Stephen Decatur Middle SchoolGrades: 7-8Distance: 5.3 mi
- 2/10Eisenhower High SchoolGrades: 9-12Distance: 1.5 mi
Schools provided by the listing agent
- District: Decatur Dist 61
Source: CIBR. This data may not be complete. We recommend contacting the local school district to confirm school assignments for this home.
Get pre-qualified for a loan
At Zillow Home Loans, we can pre-qualify you in as little as 5 minutes with no impact to your credit score.An equal housing lender. NMLS #10287.
