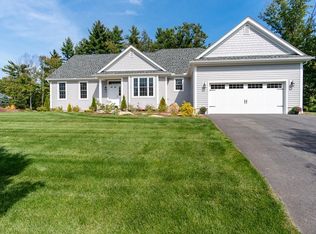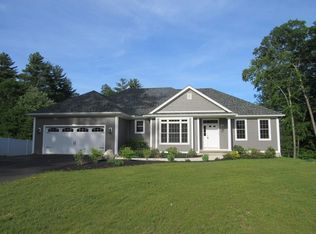Unbelievable Contemporary home with over 3700 square feet of living space. This 11 room, 4 bedroom,4 bath home has many great features! Beautiful kitchen with Wolf appliances,maple cabinets and a cherry island with a granite counter-top. Two fireplaces,two decks,and a great screened-in-porch overlooking the mountain range. The finished recreation room in the basement has a home theater and a full bath.
This property is off market, which means it's not currently listed for sale or rent on Zillow. This may be different from what's available on other websites or public sources.

