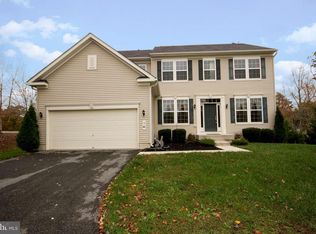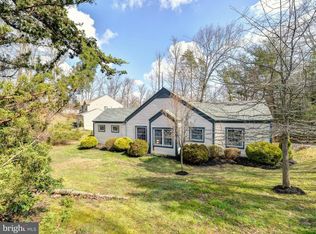Sold for $210,000 on 10/17/25
$210,000
38 Ridge Run Rd, North East, MD 21901
1beds
1,221sqft
Townhouse
Built in 1992
-- sqft lot
$210,800 Zestimate®
$172/sqft
$1,438 Estimated rent
Home value
$210,800
$173,000 - $257,000
$1,438/mo
Zestimate® history
Loading...
Owner options
Explore your selling options
What's special
Welcome to 38 Ridge Run Rd – a 1 bedroom, 1 bath carriage house tucked away in the tree-lined community of Chesapeake Club. This charming home offers convenient main-floor living with a spacious open layout, perfect for easy everyday living. The bright living area features sliders that open to a private patio – ideal for relaxing outdoors or grilling with friends. The kitchen offers stainless steel appliances and ample storage for all your cooking needs. A unique circular staircase off the foyer leads to a one-car garage and a storage room. Enjoy the peace and natural beauty of the neighborhood, while being just 2 miles from the quaint waterfront town of North East, with boutique shops, inviting restaurants, and scenic marinas. A rare opportunity for low-maintenance living in a one-of-a-kind setting!
Zillow last checked: 8 hours ago
Listing updated: October 17, 2025 at 07:16am
Listed by:
Ben Garner 240-216-7841,
Cummings & Co. Realtors,
Listing Team: Garner+co
Bought with:
Sherry Lynch, RS-0012400
RE/MAX Associates - Newark
Source: Bright MLS,MLS#: MDCC2018180
Facts & features
Interior
Bedrooms & bathrooms
- Bedrooms: 1
- Bathrooms: 1
- Full bathrooms: 1
- Main level bathrooms: 1
- Main level bedrooms: 1
Bedroom 1
- Features: Flooring - Carpet
- Level: Main
- Area: 208 Square Feet
- Dimensions: 16 x 13
Bathroom 1
- Features: Flooring - Tile/Brick
- Level: Main
- Area: 70 Square Feet
- Dimensions: 10 x 7
Dining room
- Features: Flooring - Laminated
- Level: Main
- Area: 108 Square Feet
- Dimensions: 12 x 9
Foyer
- Features: Flooring - Laminated
- Level: Main
- Area: 120 Square Feet
- Dimensions: 15 x 8
Kitchen
- Features: Flooring - Tile/Brick
- Level: Main
- Area: 120 Square Feet
- Dimensions: 12 x 10
Living room
- Features: Flooring - Laminated, Fireplace - Wood Burning
- Level: Main
- Area: 306 Square Feet
- Dimensions: 18 x 17
Storage room
- Level: Lower
- Area: 49 Square Feet
- Dimensions: 7 x 7
Heating
- Heat Pump, Electric
Cooling
- Central Air, Electric
Appliances
- Included: Electric Water Heater
Features
- Has basement: No
- Number of fireplaces: 1
Interior area
- Total structure area: 2,198
- Total interior livable area: 1,221 sqft
- Finished area above ground: 1,113
- Finished area below ground: 108
Property
Parking
- Total spaces: 1
- Parking features: Garage Door Opener, Attached
- Attached garage spaces: 1
Accessibility
- Accessibility features: None
Features
- Levels: One
- Stories: 1
- Pool features: None
Details
- Additional structures: Above Grade, Below Grade
- Parcel number: 0805101662
- Zoning: RM
- Special conditions: Standard
Construction
Type & style
- Home type: Townhouse
- Architectural style: Carriage House
- Property subtype: Townhouse
Materials
- Vinyl Siding
- Foundation: Other
Condition
- New construction: No
- Year built: 1992
Utilities & green energy
- Sewer: Public Sewer
- Water: Public
Community & neighborhood
Location
- Region: North East
- Subdivision: Chesapeake Club
HOA & financial
HOA
- Has HOA: Yes
- HOA fee: $115 monthly
- Amenities included: Common Grounds, Bike Trail
- Services included: Maintenance Structure, Maintenance Grounds, Snow Removal, Insurance, Trash
Other
Other facts
- Listing agreement: Exclusive Agency
- Ownership: Condominium
Price history
| Date | Event | Price |
|---|---|---|
| 10/17/2025 | Sold | $210,000-4.5%$172/sqft |
Source: | ||
| 9/11/2025 | Contingent | $220,000$180/sqft |
Source: | ||
| 8/1/2025 | Price change | $220,000-2.2%$180/sqft |
Source: | ||
| 7/22/2025 | Price change | $225,000-4.3%$184/sqft |
Source: | ||
| 7/7/2025 | Listed for sale | $235,000+24.3%$192/sqft |
Source: | ||
Public tax history
| Year | Property taxes | Tax assessment |
|---|---|---|
| 2025 | -- | $165,300 +11.8% |
| 2024 | $1,619 +12.3% | $147,900 +13.3% |
| 2023 | $1,441 -1% | $130,500 |
Find assessor info on the county website
Neighborhood: 21901
Nearby schools
GreatSchools rating
- 6/10Elk Neck Elementary SchoolGrades: PK-5Distance: 3.8 mi
- 4/10North East Middle SchoolGrades: 6-8Distance: 1.3 mi
- 3/10North East High SchoolGrades: 9-12Distance: 0.3 mi
Schools provided by the listing agent
- District: Cecil County Public Schools
Source: Bright MLS. This data may not be complete. We recommend contacting the local school district to confirm school assignments for this home.

Get pre-qualified for a loan
At Zillow Home Loans, we can pre-qualify you in as little as 5 minutes with no impact to your credit score.An equal housing lender. NMLS #10287.
Sell for more on Zillow
Get a free Zillow Showcase℠ listing and you could sell for .
$210,800
2% more+ $4,216
With Zillow Showcase(estimated)
$215,016
