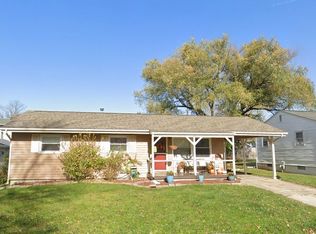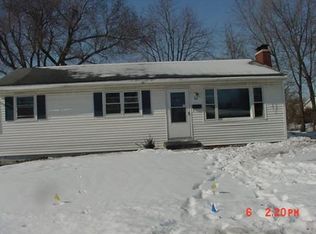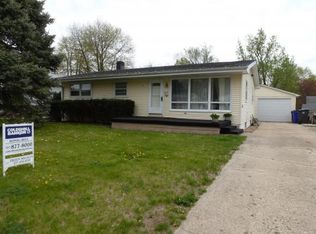Sold for $139,900
$139,900
38 Ridge Lane Dr, Decatur, IL 62521
4beds
1,791sqft
Single Family Residence
Built in 1958
6,098.4 Square Feet Lot
$170,600 Zestimate®
$78/sqft
$1,888 Estimated rent
Home value
$170,600
$160,000 - $183,000
$1,888/mo
Zestimate® history
Loading...
Owner options
Explore your selling options
What's special
Spacious 4 bedroom, 2 full bath Bi-Level in South Shores! Upper level has large living room, dining room that leads out to the deck, newer updated, beautiful kitchen (2013), 3 bedrooms and full bath. Lower level has bedroom, bonus room, laundry, full bath and Large family room addition in lower level with gas fireplace, separate electric baseboard heat and window unit with double doors leading to patio! The basement was waterproofed in 2008 and has sump pump with a battery back-up for peace of mind! All appliances stay, including washer & dryer.
Zillow last checked: 8 hours ago
Listing updated: August 21, 2023 at 11:49am
Listed by:
Megan Jesse 217-875-8081,
Glenda Williamson Realty
Bought with:
Michael Sexton, 475136451
Brinkoetter REALTORS®
Source: CIBR,MLS#: 6227592 Originating MLS: Central Illinois Board Of REALTORS
Originating MLS: Central Illinois Board Of REALTORS
Facts & features
Interior
Bedrooms & bathrooms
- Bedrooms: 4
- Bathrooms: 2
- Full bathrooms: 2
Bedroom
- Description: Flooring: Carpet
- Level: Upper
Bedroom
- Description: Flooring: Carpet
- Level: Upper
Bedroom
- Description: Flooring: Carpet
- Level: Upper
Bedroom
- Description: Flooring: Carpet
- Level: Lower
Dining room
- Description: Flooring: Carpet
- Level: Upper
- Width: 11
Family room
- Description: Flooring: Carpet
- Level: Lower
Other
- Description: Flooring: Vinyl
- Level: Upper
Other
- Description: Flooring: Vinyl
- Level: Lower
Kitchen
- Description: Flooring: Vinyl
- Level: Upper
Laundry
- Description: Flooring: Vinyl
- Level: Lower
Living room
- Description: Flooring: Carpet
- Level: Upper
Other
- Description: Flooring: Vinyl
- Level: Lower
Heating
- Hot Water
Cooling
- Central Air
Appliances
- Included: Dryer, Dishwasher, Gas Water Heater, Microwave, Oven, Range, Refrigerator, Washer
Features
- Fireplace, Main Level Primary
- Windows: Replacement Windows
- Basement: Finished,Full
- Number of fireplaces: 1
- Fireplace features: Gas
Interior area
- Total structure area: 1,791
- Total interior livable area: 1,791 sqft
- Finished area above ground: 0
- Finished area below ground: 993
Property
Parking
- Total spaces: 1
- Parking features: Attached, Garage
- Attached garage spaces: 1
Features
- Levels: Two
- Stories: 2
- Patio & porch: Deck, Patio
- Exterior features: Fence, Shed
- Fencing: Yard Fenced
Lot
- Size: 6,098 sqft
Details
- Additional structures: Shed(s)
- Parcel number: 041226330027
- Zoning: RES
- Special conditions: None
Construction
Type & style
- Home type: SingleFamily
- Architectural style: Bi-Level
- Property subtype: Single Family Residence
Materials
- Brick, Vinyl Siding
- Foundation: Basement
- Roof: Asphalt,Shingle
Condition
- Year built: 1958
Utilities & green energy
- Sewer: Public Sewer
- Water: Public
Community & neighborhood
Location
- Region: Decatur
- Subdivision: South Shores 15th Add
Other
Other facts
- Road surface type: Concrete
Price history
| Date | Event | Price |
|---|---|---|
| 8/18/2023 | Sold | $139,900$78/sqft |
Source: | ||
| 7/20/2023 | Pending sale | $139,900$78/sqft |
Source: | ||
| 7/3/2023 | Contingent | $139,900$78/sqft |
Source: | ||
| 6/22/2023 | Price change | $139,900-3.5%$78/sqft |
Source: | ||
| 6/13/2023 | Price change | $144,900-2.8%$81/sqft |
Source: | ||
Public tax history
| Year | Property taxes | Tax assessment |
|---|---|---|
| 2024 | -- | $39,911 +3.7% |
| 2023 | $2,737 | $38,498 +9.5% |
| 2022 | -- | $35,156 +7.1% |
Find assessor info on the county website
Neighborhood: 62521
Nearby schools
GreatSchools rating
- 2/10South Shores Elementary SchoolGrades: K-6Distance: 0.3 mi
- 1/10Stephen Decatur Middle SchoolGrades: 7-8Distance: 5.4 mi
- 2/10Eisenhower High SchoolGrades: 9-12Distance: 1.6 mi
Schools provided by the listing agent
- District: Decatur Dist 61
Source: CIBR. This data may not be complete. We recommend contacting the local school district to confirm school assignments for this home.
Get pre-qualified for a loan
At Zillow Home Loans, we can pre-qualify you in as little as 5 minutes with no impact to your credit score.An equal housing lender. NMLS #10287.


