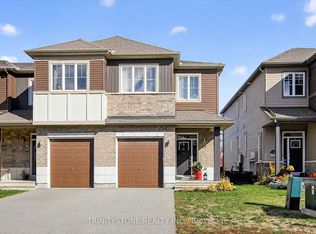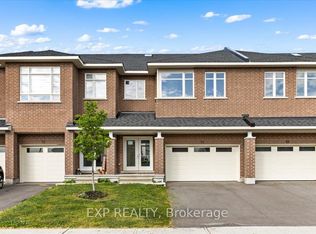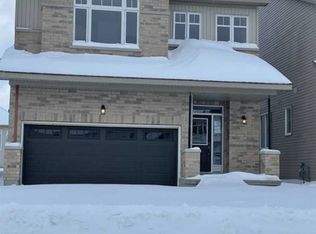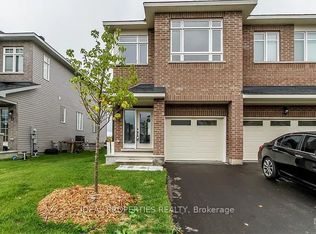Rare opportunity to own an end unit town with a double garage big enough to park a full size truck!!! No Rear neighbours. Open concept main floor with hardwood floors, large kitchen, centre island with breakfast bar. High end stainless steel appliances. Gorgeous silhouette blinds on the windows. 3 bed/ 4 bath with an upper level loft and convenient upper level laundry room. Primary bedroom features 5 piece ensuite with soaker tub and glass shower with double shower head (regular and rainfall). Fully finished lower level with full bathroom. This end unit also has the benefit of no easement for neighbours so nobody will be passing through your backyard to access theirs for cutting grass etc. Offers accepted Sunday March 14th at 3:00pm. Seller reserves the right to review and accept pre-emptive offers. Offers will be presented at 6:30pm on MArch 13th.
This property is off market, which means it's not currently listed for sale or rent on Zillow. This may be different from what's available on other websites or public sources.



