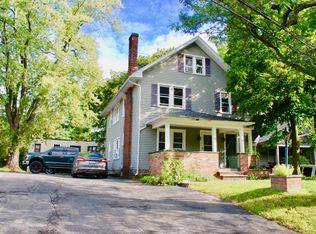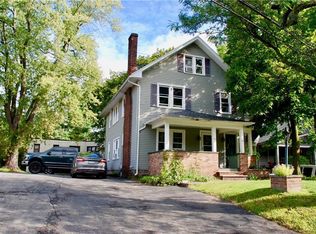Closed
$360,000
38 Richs Dugway Rd, Rochester, NY 14625
3beds
1,164sqft
Single Family Residence
Built in 1845
0.33 Acres Lot
$370,900 Zestimate®
$309/sqft
$2,506 Estimated rent
Home value
$370,900
$349,000 - $393,000
$2,506/mo
Zestimate® history
Loading...
Owner options
Explore your selling options
What's special
Luxuriously restored Ellison Park hideaway offers a modern yet serene lifestyle. Every inch of this 3 bedroom 2.5 bath offering has been crafted and styled by an interior designer for comfort, elegance and functionality. The kitchen…simply gorgeous with quartz countertops, ceramic backsplash, Kraftmaid quiet close cabinets and drawers, large island and true poplar beams to bring your kitchen and dining space seamlessly together. 1/2 inch Engineered hardwood flooring runs throughout the first floor giving a uniformed flow into your bright and spacious living room with grand vaulted ceilings skylights and plenty of natural sunlight! The primary bedroom is special, located on the first floor with a stunning tiled bathroom, walk in closet and its own screened-in-porch; sit and enjoy your morning coffee while taking in the views this home offers! The first floor also offers a beautifully tiled powder room and laundry room! Two more bedrooms, and another newly renovated full bathroom are on the second floor! The setting of this home is unmatched! Situated on the outskirts of Ellison Park, wander along stone paths to your large patio with built in fireplace(perfect for squeezing every second out of our summer and fall nights). A short stroll gets you to all the amenities Ellison Park Offers!! Public tennis courts, the dog park, hiking trails and fields and pavilions to celebrate those special occasions! For the practical buyer mechanics have ALL been done-NEW... roof, hi eff furnace, central air, hi eff hot water tank, vinyl siding, Thermopane windows, electric and plumbing!
Zillow last checked: 8 hours ago
Listing updated: September 03, 2025 at 11:33am
Listed by:
Anthony C. Butera 585-404-3841,
Keller Williams Realty Greater Rochester
Bought with:
Greg Ladd, 10371201499
Ladd Exclusive Realty
Source: NYSAMLSs,MLS#: R1614125 Originating MLS: Rochester
Originating MLS: Rochester
Facts & features
Interior
Bedrooms & bathrooms
- Bedrooms: 3
- Bathrooms: 3
- Full bathrooms: 2
- 1/2 bathrooms: 1
- Main level bathrooms: 2
- Main level bedrooms: 1
Heating
- Gas, Forced Air
Cooling
- Central Air
Appliances
- Included: Disposal, Gas Oven, Gas Range, Gas Water Heater, Refrigerator
- Laundry: Main Level
Features
- Breakfast Bar, Separate/Formal Dining Room, Eat-in Kitchen, Separate/Formal Living Room, Kitchen Island, Quartz Counters, Skylights, Bedroom on Main Level, Bath in Primary Bedroom, Main Level Primary, Primary Suite
- Flooring: Carpet, Ceramic Tile, Hardwood, Tile, Varies
- Windows: Skylight(s), Thermal Windows
- Basement: Full
- Has fireplace: No
Interior area
- Total structure area: 1,164
- Total interior livable area: 1,164 sqft
Property
Parking
- Total spaces: 1
- Parking features: Attached, Garage
- Attached garage spaces: 1
Features
- Levels: Two
- Stories: 2
- Patio & porch: Patio, Porch, Screened
- Exterior features: Blacktop Driveway, Porch, Patio, Private Yard, See Remarks
Lot
- Size: 0.33 Acres
- Dimensions: 54 x 140
- Features: Pie Shaped Lot, Residential Lot, Wooded
Details
- Parcel number: 2620001230900002010000
- Special conditions: Standard
- Other equipment: Generator
Construction
Type & style
- Home type: SingleFamily
- Architectural style: Cape Cod,Historic/Antique,Two Story
- Property subtype: Single Family Residence
Materials
- Vinyl Siding
- Foundation: Block
- Roof: Asphalt,Architectural,Shingle
Condition
- Resale
- Year built: 1845
Utilities & green energy
- Electric: Circuit Breakers
- Sewer: Septic Tank
- Water: Connected, Public
- Utilities for property: Cable Available, Electricity Available, Electricity Connected, High Speed Internet Available, Water Connected
Green energy
- Indoor air quality: Ventilation
Community & neighborhood
Location
- Region: Rochester
- Subdivision: William S Lozier
Other
Other facts
- Listing terms: Cash,Conventional,FHA,VA Loan
Price history
| Date | Event | Price |
|---|---|---|
| 8/25/2025 | Sold | $360,000+1.4%$309/sqft |
Source: | ||
| 7/10/2025 | Pending sale | $355,000$305/sqft |
Source: | ||
| 6/26/2025 | Price change | $355,000+18.4%$305/sqft |
Source: | ||
| 6/17/2025 | Listed for sale | $299,900+265.7%$258/sqft |
Source: | ||
| 12/15/2023 | Sold | $82,000-17.2%$70/sqft |
Source: | ||
Public tax history
| Year | Property taxes | Tax assessment |
|---|---|---|
| 2024 | -- | $57,400 -52.1% |
| 2023 | -- | $119,800 |
| 2022 | -- | $119,800 |
Find assessor info on the county website
Neighborhood: 14625
Nearby schools
GreatSchools rating
- 8/10Indian Landing Elementary SchoolGrades: K-5Distance: 0.3 mi
- 7/10Bay Trail Middle SchoolGrades: 6-8Distance: 2.3 mi
- 8/10Penfield Senior High SchoolGrades: 9-12Distance: 3 mi
Schools provided by the listing agent
- District: Penfield
Source: NYSAMLSs. This data may not be complete. We recommend contacting the local school district to confirm school assignments for this home.

