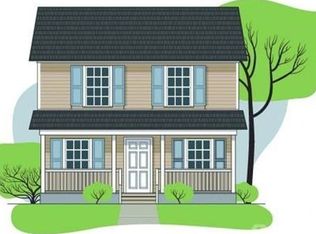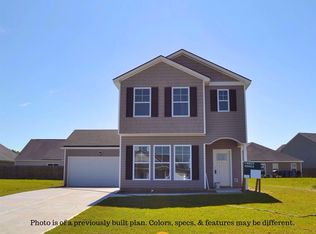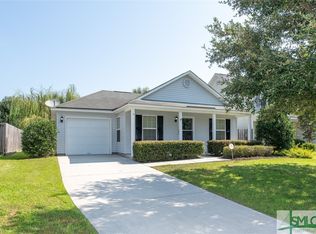Why Buy Used??? Extended warranties and energy efficient features such as spray foam insulation are just a few perks of buying new. This sought-after plan by Regency Home Builders has soaring ceilings in the living room, large master ensuite with spacious closet, eat-in kitchen with breakfast bar and pantry, 2 car garage, full-size laundry room and no wasted space. In addition, there will be vinyl planking in all living areas and carpet in the bedrooms. The large back porch creates a seamless transition between indoor and outdoor living establishing the ideal place for backyard barbecues. Rice Creek's community amenities include a resort style pool, fitness center, and playground. Plus there is the convenience of the new Publix across the street and the Rice Creek school. Regency Home Builders pays $4,000 toward Buyer's closing cost. An extra $1,000 to Military as Military Appreciation. All with 100% financing available through USDA! Schedule an appointment before it is SOLD!!
This property is off market, which means it's not currently listed for sale or rent on Zillow. This may be different from what's available on other websites or public sources.



