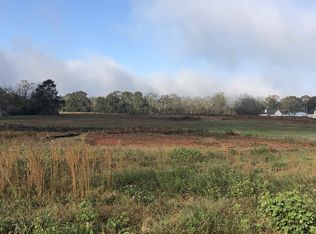Closed
$393,500
38 Rex Rd, Williamson, GA 30292
4beds
2,171sqft
Single Family Residence
Built in 2020
2.1 Acres Lot
$402,300 Zestimate®
$181/sqft
$2,609 Estimated rent
Home value
$402,300
$382,000 - $422,000
$2,609/mo
Zestimate® history
Loading...
Owner options
Explore your selling options
What's special
Welcome to Williamson, GA, where you'll find a stunning 4-bedroom and 2-bathroom split-bedroom plan situated on 2.10 acres of level land. The best part is that there is no HOA! As you enter the foyer, you'll fall in love with the open floor plan that boasts vaulted ceilings in the living room and a wood-burning fireplace with a stone hearth. The kitchen is spacious, bright, and airy, and features granite countertops, white shaker-style cabinets with an island, and stainless-steel appliances. The large breakfast area has a shiplap accent wall leading to a covered patio that overlooks the rear yard. The large owner's suite offers a double trey ceiling, walk-in closet, oversized vanity with drawers, garden tub, and separate shower. Additionally, there are two bedrooms on the main floor with a shared full bathroom in the hallway. The fourth bedroom or bonus room is located upstairs above the garage. The main living areas have LVP flooring, while the bedrooms have carpet and the bathrooms and laundry have LVT. Solar panels kick in during power outages and are used as a backup power source - very convenient when power is out! Come and enjoy the quiet country living with lots of space between your neighbors. The outbuilding remains with the sale too! #YourSouthAtlRealtor #BurdsTheWord
Zillow last checked: 8 hours ago
Listing updated: September 26, 2024 at 09:40am
Listed by:
Angie M Burdeshaw 678-481-0590,
SouthSide, REALTORS
Bought with:
Brandy M Fields, 213067
SouthSide, REALTORS
Source: GAMLS,MLS#: 10270199
Facts & features
Interior
Bedrooms & bathrooms
- Bedrooms: 4
- Bathrooms: 2
- Full bathrooms: 2
- Main level bathrooms: 2
- Main level bedrooms: 3
Kitchen
- Features: Breakfast Area, Kitchen Island, Pantry, Solid Surface Counters
Heating
- Electric, Central
Cooling
- Ceiling Fan(s), Central Air
Appliances
- Included: Electric Water Heater, Dishwasher, Microwave, Oven/Range (Combo), Stainless Steel Appliance(s)
- Laundry: In Hall
Features
- Vaulted Ceiling(s), High Ceilings, Soaking Tub, Rear Stairs, Separate Shower, Walk-In Closet(s), Master On Main Level, Split Bedroom Plan
- Flooring: Carpet, Vinyl
- Basement: None
- Number of fireplaces: 1
- Fireplace features: Other, Factory Built
Interior area
- Total structure area: 2,171
- Total interior livable area: 2,171 sqft
- Finished area above ground: 2,171
- Finished area below ground: 0
Property
Parking
- Parking features: Attached, Garage Door Opener, Garage, Side/Rear Entrance
- Has attached garage: Yes
Features
- Levels: One and One Half
- Stories: 1
- Patio & porch: Patio
Lot
- Size: 2.10 Acres
- Features: Level, Open Lot
Details
- Additional structures: Outbuilding
- Parcel number: 234A04009
Construction
Type & style
- Home type: SingleFamily
- Architectural style: Craftsman,Ranch
- Property subtype: Single Family Residence
Materials
- Other, Stone
- Foundation: Slab
- Roof: Composition
Condition
- Resale
- New construction: No
- Year built: 2020
Utilities & green energy
- Sewer: Septic Tank
- Water: Public
- Utilities for property: Water Available
Green energy
- Energy generation: Solar
Community & neighborhood
Community
- Community features: None
Location
- Region: Williamson
- Subdivision: None
Other
Other facts
- Listing agreement: Exclusive Right To Sell
Price history
| Date | Event | Price |
|---|---|---|
| 5/24/2024 | Sold | $393,500-1.4%$181/sqft |
Source: | ||
| 5/14/2024 | Pending sale | $399,000$184/sqft |
Source: | ||
| 3/25/2024 | Price change | $399,000-0.2%$184/sqft |
Source: | ||
| 3/21/2024 | Listed for sale | $399,900+0.2%$184/sqft |
Source: | ||
| 5/26/2023 | Listing removed | $399,000$184/sqft |
Source: | ||
Public tax history
| Year | Property taxes | Tax assessment |
|---|---|---|
| 2024 | $5,033 +8% | $142,496 +8% |
| 2023 | $4,660 +21.7% | $131,932 +23.2% |
| 2022 | $3,829 +11.2% | $107,100 +13.1% |
Find assessor info on the county website
Neighborhood: 30292
Nearby schools
GreatSchools rating
- 4/10Moreland Road Elementary SchoolGrades: PK-5Distance: 1.8 mi
- 4/10Carver Road Middle SchoolGrades: 6-8Distance: 1.8 mi
- 3/10Griffin High SchoolGrades: 9-12Distance: 2.9 mi
Schools provided by the listing agent
- Elementary: Moreland Road
- Middle: Carver Road
- High: Griffin
Source: GAMLS. This data may not be complete. We recommend contacting the local school district to confirm school assignments for this home.
Get a cash offer in 3 minutes
Find out how much your home could sell for in as little as 3 minutes with a no-obligation cash offer.
Estimated market value$402,300
Get a cash offer in 3 minutes
Find out how much your home could sell for in as little as 3 minutes with a no-obligation cash offer.
Estimated market value
$402,300
