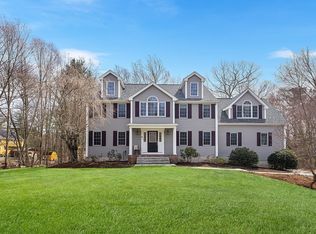Welcome home to a beautiful property! Custom-paved driveway large enough for 6+ cars parking, leading to tucked away house, with a fantastic front porch & your own peach fruit trees! Inside on the main floor you'll find living room with fireplace, 2nd living room/family room connected to dining room in an open floor-plan style and kitchen with gorgeous updated counter-tops with access to the deck! There's also a half bath and 1st floor laundry room! Upper level you'll find two good sized bedrooms, a full bathroom, and the master bedroom with master bath and walk-in closet! Lower level is finished and ready to go for your ideas such as a game room or man-cave! Out back, you'll find a patio leading around the house connected to your paved driveway! There's also a custom-built area designated for a BBQ! Excellent location in Milford, close to Hopkinton/Upton line! Minutes to I-495 and major routes!
This property is off market, which means it's not currently listed for sale or rent on Zillow. This may be different from what's available on other websites or public sources.
