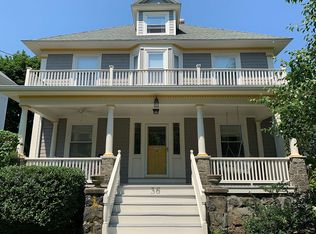Open House Canceled - Accepted Offer. You've got to see this to believe it! Completely renovated 6.5 years ago, this beautiful colonial has it all. Gleaming hardwood floors in the fireplaced living room, elegant dining room with pocket french doors and oversized family room along with a spacious eat in kitchen with granite and stainless steel. Stunning bamboo flooring on 2nd floor. Expansive master suite with a walk in closet and en-suite bath. The family bath has a double vanity with extra closet space. Three additional bedrooms, laundry and a home office round out the second level. Basement has the potential to be in law suite or au pair suite with large open family room, bath, bedroom and plenty of extra storage. automatic Guardian series Generac generator, 2 car oversized tandem garage, fenced in yard, multi room music system, nice deck and patio to enjoy the warm spring nights.
This property is off market, which means it's not currently listed for sale or rent on Zillow. This may be different from what's available on other websites or public sources.
