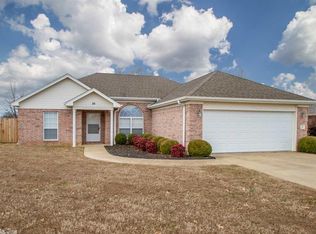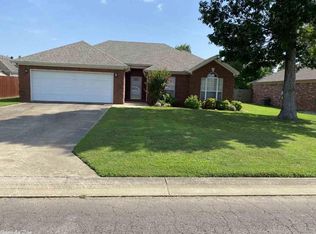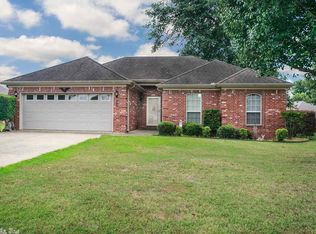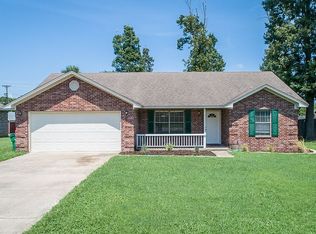Closed
Zestimate®
$227,500
38 Reno Dr, Cabot, AR 72023
3beds
1,506sqft
Single Family Residence
Built in 2000
-- sqft lot
$227,500 Zestimate®
$151/sqft
$1,480 Estimated rent
Home value
$227,500
$198,000 - $262,000
$1,480/mo
Zestimate® history
Loading...
Owner options
Explore your selling options
What's special
Welcome to this charming immaculate 3 bedroom 2 bath home on a spacious corner lot in the heart of Cabot. Convenient to shopping, restaurants and the highway. Inside you will find beautiful hardwood flooring, a cozy gas fireplace, and a flowing layout that includes a formal ding room and separate laundry room. Perfect for gatherings and special occasions. The oversized primary suite is a treat and offers tray ceilings, double sinks and a jacuzzi tub plenty of space to unwind. Outdoors enjoy evenings on the covered back patio overlooking the fully fenced yard with storage building for all your extras. This home blends function and comfort for you to enjoy. New Roof 2022
Zillow last checked: 8 hours ago
Listing updated: September 22, 2025 at 07:28am
Listed by:
Stacy O'Gary 501-804-3582,
RE/MAX Real Estate Connection
Bought with:
Brooke Wilson, AR
PorchLight Realty
Source: CARMLS,MLS#: 25033128
Facts & features
Interior
Bedrooms & bathrooms
- Bedrooms: 3
- Bathrooms: 2
- Full bathrooms: 2
Dining room
- Features: Eat-in Kitchen
Heating
- Natural Gas
Cooling
- Electric
Appliances
- Included: Free-Standing Range, Dishwasher
- Laundry: Laundry Room
Features
- Pantry, Primary Bedroom/Main Lv, 3 Bedrooms Same Level
- Flooring: Carpet, Wood, Tile
- Has fireplace: Yes
- Fireplace features: Gas Starter
Interior area
- Total structure area: 1,506
- Total interior livable area: 1,506 sqft
Property
Parking
- Total spaces: 2
- Parking features: Garage, Two Car, Garage Faces Side
- Has garage: Yes
Features
- Levels: One
- Stories: 1
Lot
- Dimensions: 139.05 x 10445 x 121.78 x 100
- Features: Level, Corner Lot, Subdivided
Details
- Parcel number: 72338125000
Construction
Type & style
- Home type: SingleFamily
- Architectural style: Traditional
- Property subtype: Single Family Residence
Materials
- Brick
- Foundation: Slab
- Roof: Shingle
Condition
- New construction: No
- Year built: 2000
Utilities & green energy
- Electric: Electric-Co-op
- Gas: Gas-Natural
- Sewer: Public Sewer
- Water: Public
- Utilities for property: Natural Gas Connected
Community & neighborhood
Location
- Region: Cabot
- Subdivision: Westhaven Phase IV
HOA & financial
HOA
- Has HOA: No
Other
Other facts
- Road surface type: Paved
Price history
| Date | Event | Price |
|---|---|---|
| 11/17/2025 | Listing removed | $1,695$1/sqft |
Source: Zillow Rentals Report a problem | ||
| 9/25/2025 | Listed for rent | $1,695$1/sqft |
Source: Zillow Rentals Report a problem | ||
| 9/19/2025 | Sold | $227,500-5.2%$151/sqft |
Source: | ||
| 8/19/2025 | Listed for sale | $240,000+80.2%$159/sqft |
Source: | ||
| 4/28/2015 | Sold | $133,200-4.8%$88/sqft |
Source: Agent Provided Report a problem | ||
Public tax history
| Year | Property taxes | Tax assessment |
|---|---|---|
| 2024 | $758 -9% | $24,720 |
| 2023 | $833 -5.7% | $24,720 |
| 2022 | $883 | $24,720 |
Find assessor info on the county website
Neighborhood: 72023
Nearby schools
GreatSchools rating
- 6/10Northside Elementary SchoolGrades: PK-4Distance: 0.7 mi
- 6/10Cabot Junior High SouthGrades: 7-8Distance: 2.4 mi
- 8/10Cabot High SchoolGrades: 9-12Distance: 1.4 mi

Get pre-qualified for a loan
At Zillow Home Loans, we can pre-qualify you in as little as 5 minutes with no impact to your credit score.An equal housing lender. NMLS #10287.
Sell for more on Zillow
Get a free Zillow Showcase℠ listing and you could sell for .
$227,500
2% more+ $4,550
With Zillow Showcase(estimated)
$232,050


