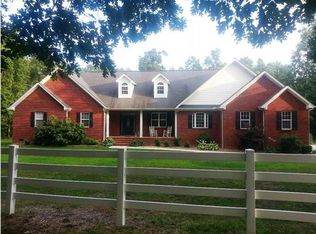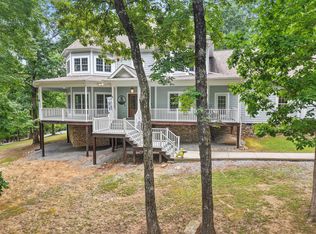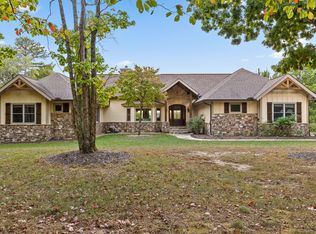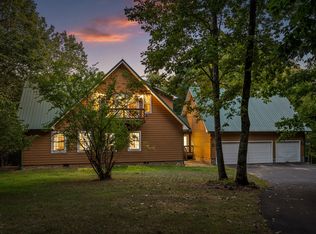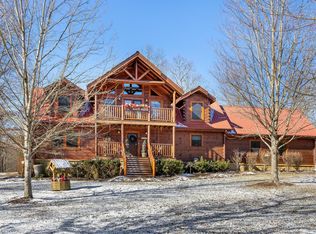Mountain Retreat - Nestled upon 3.75 acres of wooded privacy. level topography. This home offers unparalleled solitude and tranquility within Fredonia Mountain Gated Nature Resort. The property and surroundings provide an idyllic escape from the hustle an bustle of everyday life. Custom quality construction throughout. single family residential home with 3993 sq ft of living space. Note: Most all on one level. 4 bedroom 3-1/2 baths, (bonus room/4th bedroom), great room, dining room, study, breakfast room, bonus room and extra large 2 car garage. Separate laundry room with built-in cabinets & utility sink, mud room entry with built-in cabinets and bench seat etc. Hardy board eaves and soffits. concrete front & back covered porches with tongue and groove ceilings. Surrounding mountain stone foundation lanterns, surrounding spot lights, full 6 in gutters and leaf guards with leaf guard on all sides. Lightning protection system installed along entire roof line.
Andersen double pane windows, French style rear porch door and solid mahoghany front door. Energy efficient insulated garage doors with electric openers. Fully paved driveway with extra parking pads. Wood burning vented fireplace, glass enclosed with gas starter. Mountain stone chimney. Custom built in cabinets flank both sides of Custom built in cabinets flank both sides of fireplace. Media outlets above wood and granite fireplace mantel.
Solid 4 inch wide red oak flooring throughout entire home.
Prewired for media in all bedrooms, great room, study and
bonus room. Paddle style electric switches throughout.
Coffered great room ceiling; dining and study with tray ceilings.
First floor 10 ft, second floor 9 ft ceilings with crown molding.
Solid core 8 ft doors throughout with brushed nickel hardware.
Solid red oak stairs with square wood spindles.
Crème de Bordeaux granite counter tops in kitchen, bath and
laundry rooms. Ceiling fans/light kits in every room.
Graber plantation blinds installed at each window throughout.
Quoizel light fixtures in foyer and dining room. Massive attic storage space above garage. Stained solid wood 42" tall cabinets and soft close drawers. Granite countertops, tile backsplash and under cabinet lighting. Stainless steel undermount double sink with garbage disposal. Double oven, dishwasher, island propane cook top with Zepher SS exhaust & light system. Recessed can ceiling lights. Adjacent breakfast room with bay windows.
Tiled wall showers in each bathroom with glass enclosures, and Jacuzzi tub in master bath. Granite counter tops with under mount sinks. Tall 36" stained wood cabinets & vanities, and custom
wood & glass mirrors with overhead light fixtures.
Elongated Kohler toilets with extra storage cabinets above.
Matching brushed nickel hardware accessories. New Carrier propane/electric HVAC system with 10 year warranty (installed 2024). New Rheem propane constant flow 50 gal water heater and
electronic water softener (installed 2024). Sequatchie Valley Propane 500 gal tank (buried). Ultra Therm insulation and HD surge protectors. Underground water, electric and fiber optics.
Backyard 12 ft x 20 ft garden house, electrically wired.
Concrete Campania outdoor water fountain w/electric pump.
Genuine cedar backyard fence with 4 separate gates.
Rain water collection barrel and above ground garden.
Fredonia Mountain Nature Resort, also known as "The Resort," encompasses 3,500 acres and comprises five distinct neighborhoods, all gated within the guarded and gated community. The resort features a staffed security office at the main entrance. Each property owner has exclusive access to the resort's amenities, including parks, trails, lakes, ponds, and The Lodge at Lake George (14 acre lake) all conveniently accessible via short hikes, golf carts, UTVs, or horseback rides. The surrounding property owners enjoy ample privacy due to their respective acreages.
The community hosts a monthly potluck gathering. The resort boasts breathtaking sunsets, 17 miles of maintained trails, streams, waterfalls, observation facilities, and three stocked fishing lakes. The trails feature Mother's Bridge and Big Falls, among other notable attractions. The area is home to a diverse array of wildlife, thriving atop the Cumberland Plateau. Residents benefit from underground utilities, city water, and high-speed internet. Fredonia Mountain Nature Resort has garnered over 325 owners due to their shared affinity for nature and the lifestyle the community offers.
Additionally, within a short distance lies The Eagle Point Railroad, operated by the Chattanooga Society of Model Engineers on 35 acres. The railroad features 1200 feet of infrastructure throughout the hillsides near the edge of the Cumberland Plateau, providing a scenic and historical experience for all ages, particularly grandchildren, https://www.csme-eprr.com. The resort's elevation of 2400 feet above sea level contributes to its unique charm.
Such a great area to enjoy hiking, canoeing, fishing, or riding a side by side through the forest.
*Conveniently located near the renowned worldwide Isha Institute of Inner-Sciences for Yoga, https://isha.sadhguru.org/us/en .
*Access to several state parks with hiking trails, golf courses, and camping facilities within a 20-30 minute drive, https://tnstateparks.com/golf .
*Optical fiber internet installation completed in November 2022, providing high-speed internet connectivity.
*Charming Dunlap, Tennessee, offers a variety of attractions, including annual hot air balloon and hang gliding events, restaurants, and proximity to emergency services, banks, and food stores.
*Conveniently situated near Chattanooga, approximately 35-40 minutes away offering you the privacy you deserve.
*Atlanta, Knoxville and Nashville are only within a 2-3 hour drive.
For sale
$925,000
38 Reflection Dr, Dunlap, TN 37327
4beds
3,993sqft
Est.:
Single Family Residence
Built in 2009
3.73 Acres Lot
$885,500 Zestimate®
$232/sqft
$106/mo HOA
What's special
Custom quality construction throughoutMountain stone chimneyGreat roomLevel topographyWooded privacyBonus roomDouble oven
- 66 days |
- 514 |
- 17 |
Zillow last checked: 8 hours ago
Listing updated: December 23, 2025 at 10:54am
Listed by:
James Perry 423-400-2424,
The James Company Real Estate Brokers & Development 423-499-9999
Source: Greater Chattanooga Realtors,MLS#: 1525590
Tour with a local agent
Facts & features
Interior
Bedrooms & bathrooms
- Bedrooms: 4
- Bathrooms: 4
- Full bathrooms: 3
- 1/2 bathrooms: 1
Primary bedroom
- Level: First
- Area: 300.8
- Dimensions: 18.8 x 16
Bedroom
- Level: First
- Area: 174.84
- Dimensions: 12.4 x 14.1
Bedroom
- Level: First
- Area: 173.88
- Dimensions: 12.6 x 13.8
Bedroom
- Level: Second
- Area: 254.01
- Dimensions: 13.1 x 19.4
Primary bathroom
- Level: First
- Area: 142.24
- Dimensions: 12.7 x 11.2
Bathroom
- Level: First
- Area: 83.57
- Dimensions: 6.1 x 13.7
Bathroom
- Level: Second
- Area: 39.63
- Dimensions: 9.7 x 4.1
Other
- Level: First
- Area: 168.64
- Dimensions: 13.6 x 12.4
Other
- Level: First
- Area: 38.18
- Dimensions: 7.5 x 5.1
Dining room
- Level: First
- Area: 187.44
- Dimensions: 13.2 x 14.2
Family room
- Level: First
- Area: 524.37
- Dimensions: 22.7 x 23.1
Kitchen
- Level: First
- Area: 164.7
- Dimensions: 13.6 x 12.11
Laundry
- Level: First
- Area: 119.92
- Dimensions: 8.7 x 13.8
Living room
- Level: First
- Area: 192.21
- Dimensions: 12.9 x 14.9
Heating
- Forced Air, Propane
Cooling
- Central Air, Ceiling Fan(s), Electric
Appliances
- Included: Convection Oven, Dryer, Disposal, Dishwasher, Gas Range, Microwave, Self Cleaning Oven
Features
- Walk-In Closet(s), Breakfast Room
- Flooring: Hardwood, Tile
- Windows: Double Pane Windows
- Has basement: No
- Has fireplace: Yes
- Fireplace features: Propane, Wood Burning
Interior area
- Total structure area: 3,993
- Total interior livable area: 3,993 sqft
- Finished area above ground: 3,993
Property
Parking
- Total spaces: 2
- Parking features: Asphalt, Concrete, Driveway, Garage, Garage Door Opener
- Attached garage spaces: 2
Features
- Patio & porch: Porch
- Exterior features: None
- Fencing: Wood
Lot
- Size: 3.73 Acres
- Dimensions: 428 x 389
Details
- Parcel number: 048 039.00
Construction
Type & style
- Home type: SingleFamily
- Architectural style: Other
- Property subtype: Single Family Residence
Materials
- Concrete, Stone
- Foundation: Block
- Roof: Shingle
Condition
- New construction: No
- Year built: 2009
Utilities & green energy
- Sewer: Septic Tank
- Water: Public
- Utilities for property: Cable Connected, Electricity Connected, Phone Connected, Water Connected
Community & HOA
Community
- Subdivision: Greenfield Ests
HOA
- Has HOA: Yes
- Services included: Insurance, Maintenance Grounds, Security
- HOA fee: $106 monthly
Location
- Region: Dunlap
Financial & listing details
- Price per square foot: $232/sqft
- Tax assessed value: $795,900
- Annual tax amount: $3,654
- Date on market: 12/23/2025
- Listing terms: Cash,Conventional,FHA,VA Loan
Estimated market value
$885,500
$841,000 - $930,000
$3,168/mo
Price history
Price history
| Date | Event | Price |
|---|---|---|
| 12/23/2025 | Listed for sale | $925,000+2.8%$232/sqft |
Source: Greater Chattanooga Realtors #1525590 Report a problem | ||
| 12/1/2025 | Listing removed | $899,999$225/sqft |
Source: Greater Chattanooga Realtors #1515584 Report a problem | ||
| 11/20/2025 | Price change | $899,999-5.3%$225/sqft |
Source: Greater Chattanooga Realtors #1515584 Report a problem | ||
| 10/4/2025 | Price change | $950,000-4.5%$238/sqft |
Source: Greater Chattanooga Realtors #1515584 Report a problem | ||
| 7/19/2025 | Price change | $995,000-9.1%$249/sqft |
Source: Greater Chattanooga Realtors #1515584 Report a problem | ||
| 6/27/2025 | Listed for sale | $1,095,000$274/sqft |
Source: Greater Chattanooga Realtors #1515584 Report a problem | ||
| 6/26/2025 | Listing removed | -- |
Source: Owner Report a problem | ||
| 6/9/2025 | Price change | $1,095,000-11.6%$274/sqft |
Source: Greater Chattanooga Realtors #1512154 Report a problem | ||
| 5/2/2025 | Listed for sale | $1,238,000+1619.4%$310/sqft |
Source: Greater Chattanooga Realtors #1512154 Report a problem | ||
| 12/18/2008 | Sold | $72,000+10.8%$18/sqft |
Source: Public Record Report a problem | ||
| 3/5/2007 | Sold | $65,000-6.9%$16/sqft |
Source: Public Record Report a problem | ||
| 7/5/2005 | Sold | $69,800+11.7%$17/sqft |
Source: Public Record Report a problem | ||
| 10/27/2003 | Sold | $62,500$16/sqft |
Source: Public Record Report a problem | ||
Public tax history
Public tax history
| Year | Property taxes | Tax assessment |
|---|---|---|
| 2025 | $3,654 | $198,975 |
| 2024 | $3,654 | $198,975 |
| 2023 | $3,654 +33.9% | $198,975 +78.1% |
| 2022 | $2,729 | $111,750 |
| 2021 | $2,729 | $111,750 |
| 2020 | $2,729 +0.8% | $111,750 +0.8% |
| 2019 | $2,707 | $110,850 |
| 2018 | $2,707 +0% | $110,850 |
| 2017 | $2,707 -0.4% | $110,850 +4.8% |
| 2016 | $2,718 +0% | $105,800 |
| 2015 | $2,718 | $105,800 |
| 2014 | $2,718 | $105,800 |
| 2013 | -- | $105,800 +0.8% |
| 2011 | $2,244 +2.1% | $104,950 -2.6% |
| 2010 | $2,199 +469.6% | $107,800 +469.6% |
| 2009 | $386 | $18,925 |
| 2008 | $386 +11.7% | $18,925 +16.6% |
| 2007 | $346 | $16,225 |
| 2006 | $346 | $16,225 |
| 2005 | $346 -37.2% | $16,225 -20.1% |
| 2004 | $550 +52.1% | $20,300 +49.3% |
| 2003 | $362 | $13,600 |
Find assessor info on the county website
BuyAbility℠ payment
Est. payment
$4,725/mo
Principal & interest
$4272
Property taxes
$347
HOA Fees
$106
Climate risks
Neighborhood: 37327
Nearby schools
GreatSchools rating
- 5/10Griffith Elementary SchoolGrades: PK-4Distance: 2.3 mi
- 5/10Sequatchie Co Middle SchoolGrades: 5-8Distance: 2.4 mi
- 5/10Sequatchie Co High SchoolGrades: 9-12Distance: 10.1 mi
Schools provided by the listing agent
- Elementary: Griffith Elementary School
- Middle: Sequatchie Middle
- High: Sequatchie High
Source: Greater Chattanooga Realtors. This data may not be complete. We recommend contacting the local school district to confirm school assignments for this home.
