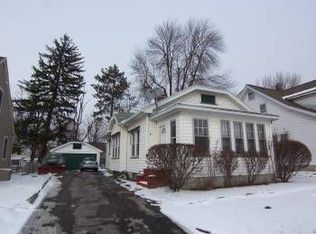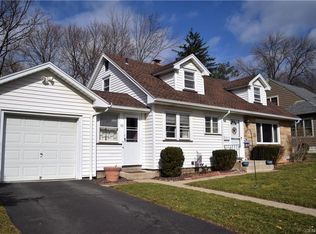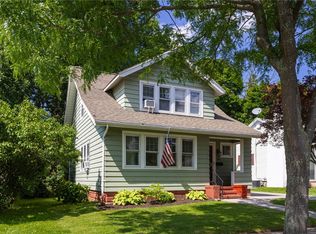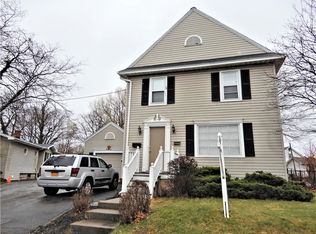Closed
$286,000
38 Redfern Dr, Rochester, NY 14620
4beds
1,671sqft
Single Family Residence
Built in 1929
5,401.44 Square Feet Lot
$319,200 Zestimate®
$171/sqft
$2,092 Estimated rent
Maximize your home sale
Get more eyes on your listing so you can sell faster and for more.
Home value
$319,200
$303,000 - $338,000
$2,092/mo
Zestimate® history
Loading...
Owner options
Explore your selling options
What's special
The perfect 4 bedroom Strong and "College Town" cape!!! Two bedrooms and full bath on first floor, two bedrooms and full bath on second floor, updated kitchen, gleaming hardwoods, freshly painted, fully applianced kitchen, new washer & dryer included, tankless water heater, detached garage, and fully fenced backyard! Walk to shops & restaurants!! Delayed negotiations until Monday May 15 at 2pm.
Zillow last checked: 8 hours ago
Listing updated: July 10, 2023 at 10:30am
Listed by:
Amy M. Flint 585-389-1067,
RE/MAX Realty Group
Bought with:
Angela F. Brown, 40BR0947833
Keller Williams Realty Greater Rochester
Source: NYSAMLSs,MLS#: R1470329 Originating MLS: Rochester
Originating MLS: Rochester
Facts & features
Interior
Bedrooms & bathrooms
- Bedrooms: 4
- Bathrooms: 2
- Full bathrooms: 2
- Main level bathrooms: 1
- Main level bedrooms: 2
Heating
- Gas, Forced Air
Cooling
- Central Air
Appliances
- Included: Dryer, Dishwasher, Exhaust Fan, Disposal, Gas Oven, Gas Range, Gas Water Heater, Refrigerator, Range Hood, Washer
- Laundry: In Basement
Features
- Entrance Foyer, Eat-in Kitchen, French Door(s)/Atrium Door(s), Separate/Formal Living Room, Natural Woodwork, Bedroom on Main Level
- Flooring: Ceramic Tile, Hardwood, Resilient, Varies
- Windows: Thermal Windows
- Basement: Full
- Number of fireplaces: 1
Interior area
- Total structure area: 1,671
- Total interior livable area: 1,671 sqft
Property
Parking
- Total spaces: 1
- Parking features: Detached, Garage
- Garage spaces: 1
Features
- Patio & porch: Patio
- Exterior features: Blacktop Driveway, Fully Fenced, Patio
- Fencing: Full
Lot
- Size: 5,401 sqft
- Dimensions: 50 x 108
- Features: Near Public Transit, Residential Lot
Details
- Parcel number: 26140013669000020200000000
- Special conditions: Standard
Construction
Type & style
- Home type: SingleFamily
- Architectural style: Cape Cod,Two Story
- Property subtype: Single Family Residence
Materials
- Wood Siding, Copper Plumbing
- Foundation: Block
- Roof: Asphalt
Condition
- Resale
- Year built: 1929
Utilities & green energy
- Electric: Circuit Breakers
- Sewer: Connected
- Water: Connected, Public
- Utilities for property: Cable Available, High Speed Internet Available, Sewer Connected, Water Connected
Community & neighborhood
Security
- Security features: Security System Owned
Location
- Region: Rochester
- Subdivision: Parkview Add
Other
Other facts
- Listing terms: Cash,Conventional
Price history
| Date | Event | Price |
|---|---|---|
| 6/30/2023 | Sold | $286,000+9%$171/sqft |
Source: | ||
| 5/16/2023 | Pending sale | $262,500$157/sqft |
Source: | ||
| 5/10/2023 | Listed for sale | $262,500$157/sqft |
Source: | ||
| 7/12/2022 | Sold | $262,500+11.7%$157/sqft |
Source: | ||
| 5/5/2022 | Pending sale | $234,900$141/sqft |
Source: | ||
Public tax history
| Year | Property taxes | Tax assessment |
|---|---|---|
| 2024 | -- | $286,000 +81% |
| 2023 | -- | $158,000 |
| 2022 | -- | $158,000 |
Find assessor info on the county website
Neighborhood: Highland
Nearby schools
GreatSchools rating
- 2/10Anna Murray-Douglass AcademyGrades: PK-8Distance: 1.4 mi
- 6/10Rochester Early College International High SchoolGrades: 9-12Distance: 2.1 mi
- 2/10Dr Walter Cooper AcademyGrades: PK-6Distance: 1.6 mi
Schools provided by the listing agent
- District: Rochester
Source: NYSAMLSs. This data may not be complete. We recommend contacting the local school district to confirm school assignments for this home.



