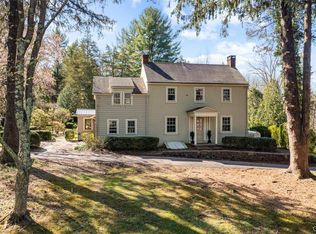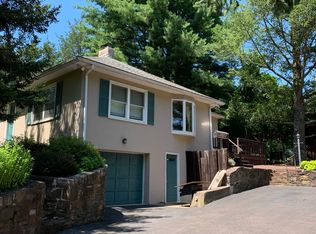Red Hill Farm is a classic 18th century Bucks County stone farmhouse situated on almost 60 acres of preserved land in the heart of historic Tinicum Township. Expertly renovated and expanded by renowned local craftsmen Worthington & Shagen builders, this estate property offers 6 bedrooms across more than 5,000 square feet and three levels of living space (plus partially finished lower level), a detached guest house, antique stone wishing well, equipment shed, and a large barn. Full of history yet lacking no modern convenience, this fine home features high ceilings, antique trim and hardware, multiple fireplaces, random width antique pine floors, and a dramatic timber-framed great room with over 14' ceiling, exposed beams, and a wall of windows overlooking the grounds. The gourmet kitchen offers extensive custom cabinetry, soapstone counters, built-in Sub Zero stainless steel fridge, and a custom-crafted antique-style range. The master suite enjoys two full sized dressing rooms/wardrobes and an en suite full bath with glass door shower and jetted soaking tub. Plenty of storage throughout with custom crafted built ins and cabinetry, and a private third floor closet for off-season. The large sixth bedroom has it's own deck overlooking the grounds and is situated at it's own side of the home, near a private entrance, perfect for an au pair, in-law, or a home office. The detached guest house also presents a perfect setting for family, visiting friends, a caretaker, etc. Zoning also appears to be conducive to a bed and breakfast, horse farm/stables/boarding, home occupation/home office. The two story drive-through barn has poured concrete floor on the main level, electric and water, a 12' ceiling on the first floor with a clear span across it's 70' x 50' footprint, interior walls finished in OSB plywood and a second level finished to 20' x 68'. Most of the acreage is flat pasture to the side of the home and barn, perfect for riding, grazing, or farming. Minutes from main roads to New Jersey, New York, and the greater Delaware Valley, and available for the first time since being expanded, this property is certainly not one to be missed. 2020-10-10
This property is off market, which means it's not currently listed for sale or rent on Zillow. This may be different from what's available on other websites or public sources.

