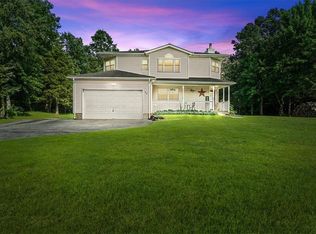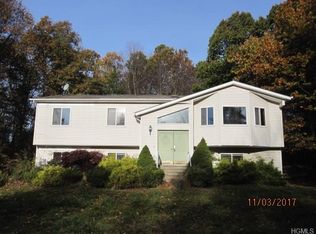Sold for $555,000
$555,000
38 Rebecca Road, Chester, NY 10918
4beds
1,910sqft
Single Family Residence, Residential
Built in 1990
1.5 Acres Lot
$593,500 Zestimate®
$291/sqft
$3,629 Estimated rent
Home value
$593,500
$516,000 - $683,000
$3,629/mo
Zestimate® history
Loading...
Owner options
Explore your selling options
What's special
**Multiple offer situation** submit highest/best offers by 10am Sept 9th --- WELCOME HOME! Gorgeous Colonial on 1.5 parklike acres nestled in the highly desired Field Crest development within Chester School District! Featuring 4 bedrooms, 2.5 bathrooms, this home boasts beautiful refinished Oak flooring, an amazing kitchen and an awesome outdoor space. Perfect for large family gatherings and for entertaining both inside and out. Spacious en suite with large walk-in closet and a master bathroom with porcelain tile floors and shower just finishing a complete renovated. The kitchen is truly a chefs delight featuring an large kitchen island, new Samsung SS appliances and butcher block countertops. Just off the kitchen is a huge back deck which overlooks a well maintained pool and patio for your next bbq/cookout! Plenty of room for storage throughout this home including in the large attic, basement and oversized two car garage. With too many features to list, this home has to be toured to be fully appreciated. The property is tucked away and private but in an ideal commuter location being just a short drive to the NYS Thruway, Interstate 84 and the public transportation. Nearby awaits organic and "pick your own" farms, breweries wineries, marinas, locally sourced restaurants, shops, live entertainment, and all the Hudson Valley has to offer. Don't Wait, Call Today to schedule a private tour! Additional Information: Amenities:Storage,HeatingFuel:Oil Above Ground,ParkingFeatures:2 Car Attached,
Zillow last checked: 8 hours ago
Listing updated: December 13, 2024 at 12:06pm
Listed by:
Steven Esposito 845-728-1618,
HomeSmart Homes & Estates 845-547-0005
Bought with:
Courtney Koester, 10401318678
Howard Hanna Rand Realty
Source: OneKey® MLS,MLS#: H6324816
Facts & features
Interior
Bedrooms & bathrooms
- Bedrooms: 4
- Bathrooms: 3
- Full bathrooms: 2
- 1/2 bathrooms: 1
Heating
- Oil, Baseboard
Cooling
- Central Air
Appliances
- Included: Stainless Steel Appliance(s), Gas Water Heater, Dishwasher, Dryer, Microwave, Refrigerator, Washer
- Laundry: Inside
Features
- Ceiling Fan(s), Chefs Kitchen, Eat-in Kitchen, Kitchen Island, Primary Bathroom, Open Kitchen, Pantry
- Flooring: Hardwood
- Windows: Blinds
- Basement: Full,Unfinished
- Attic: Full
- Number of fireplaces: 1
Interior area
- Total structure area: 1,910
- Total interior livable area: 1,910 sqft
Property
Parking
- Total spaces: 2
- Parking features: Attached, Driveway, Garage, Off Street, Storage, Garage Door Opener
- Garage spaces: 2
- Has uncovered spaces: Yes
Features
- Levels: Two
- Stories: 2
- Patio & porch: Deck
- Exterior features: Mailbox
Lot
- Size: 1.50 Acres
- Features: Near Shops, Cul-De-Sac, Near Public Transit
- Residential vegetation: Partially Wooded
Details
- Parcel number: 3322890040000001036.0000000
Construction
Type & style
- Home type: SingleFamily
- Architectural style: Colonial
- Property subtype: Single Family Residence, Residential
Materials
- Vinyl Siding
Condition
- Year built: 1990
Utilities & green energy
- Sewer: Septic Tank
- Water: Public
- Utilities for property: Trash Collection Public
Community & neighborhood
Location
- Region: Chester
Other
Other facts
- Listing agreement: Exclusive Right To Sell
Price history
| Date | Event | Price |
|---|---|---|
| 12/12/2024 | Sold | $555,000-3.5%$291/sqft |
Source: | ||
| 10/3/2024 | Pending sale | $575,000$301/sqft |
Source: | ||
| 9/1/2024 | Listed for sale | $575,000+61.1%$301/sqft |
Source: | ||
| 11/19/2019 | Sold | $357,000-3.3%$187/sqft |
Source: | ||
| 6/30/2019 | Price change | $369,000-2.4%$193/sqft |
Source: United Hudson Realty LLC #4935983 Report a problem | ||
Public tax history
| Year | Property taxes | Tax assessment |
|---|---|---|
| 2024 | -- | $192,900 |
| 2023 | -- | $192,900 |
| 2022 | -- | $192,900 |
Find assessor info on the county website
Neighborhood: 10918
Nearby schools
GreatSchools rating
- 3/10Chester Elementary SchoolGrades: PK-5Distance: 1.8 mi
- 4/10Chester Academy Middle High SchoolGrades: 6-12Distance: 1.6 mi
Schools provided by the listing agent
- Elementary: Chester Elementary School
- Middle: Chester Academy-Middle/High School
- High: Chester Academy-Middle/High School
Source: OneKey® MLS. This data may not be complete. We recommend contacting the local school district to confirm school assignments for this home.
Get a cash offer in 3 minutes
Find out how much your home could sell for in as little as 3 minutes with a no-obligation cash offer.
Estimated market value
$593,500

