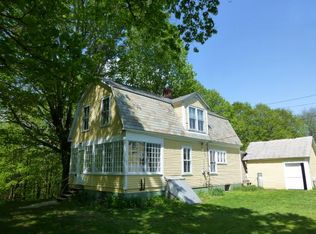This charming updated Cape style house enjoys a great walkable location in Wilmington village - just steps to Dot's Restaurant for breakfast and to multiple good choices for lunch and dinner, pick up a good book at the bookstore or the library, hike out the Valley Trail to Lake Whitingham and enjoy your own in-ground pool! And the slopes of Mount Snow and the Hermitage Club are just minutes away. If you don't feel like driving, the Moover bus line has a stop just down the hill for frequent service to Mount Snow and daily service to Brattleboro. There's a gas fireplace in the bright living room, hardwood floors in both the dining room and the living room, two updated bathrooms including one with a claw-footed tub and walk-in shower plus there are decks adjacent to both the master bedroom and to the kitchen. The pool area is fenced and the pool has a solar cover. With lots of sunshine, the lawn offers gardening space both in front of the house and in the back yard near the pool area.
This property is off market, which means it's not currently listed for sale or rent on Zillow. This may be different from what's available on other websites or public sources.
