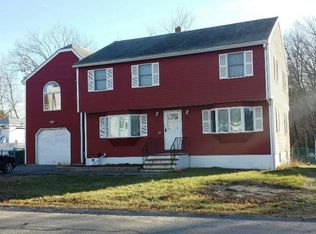Sold for $695,000 on 03/13/25
$695,000
38 Raven Rd, Dracut, MA 01826
4beds
2,546sqft
Single Family Residence
Built in 1968
0.37 Acres Lot
$681,600 Zestimate®
$273/sqft
$4,086 Estimated rent
Home value
$681,600
$627,000 - $736,000
$4,086/mo
Zestimate® history
Loading...
Owner options
Explore your selling options
What's special
Welcome Home to 38 Raven Rd., Dracut, MA! This beautifully maintained Cape has it all—a charming property that features a large fenced-in backyard with scenic views of the farmland beyond and a powered shed, perfect for storage or hobbies. Enjoy outdoor living on the oversized deck with stairs leading to a new hot tub and a cozy fire pit—ideal for relaxing evenings. Inside, a stunning breezeway/mudroom leads into a gorgeous kitchen with granite countertops, stainless appliances, and a spacious island, opening to a bright dining room. The first floor features a large living room with hardwood floors and an updated bath. Upstairs offers 2 large bedrooms, another office/nursery room, and a stunning full bath. The walkout lower level is perfect for multi-generational living, with a family room, sunroom, kitchenette, 4th bedroom, and full bath. Recent updates include roof, solar panels, hot tub, and chimney. Move-in ready and full of charm! Open House: 12/21 from 11 AM to 1 PM.
Zillow last checked: 8 hours ago
Listing updated: March 17, 2025 at 03:19pm
Listed by:
Jeremy Smith 781-531-8988,
StartPoint Realty 978-422-3999
Bought with:
Linnea Laverty
Keller Williams Realty
Source: MLS PIN,MLS#: 73320346
Facts & features
Interior
Bedrooms & bathrooms
- Bedrooms: 4
- Bathrooms: 3
- Full bathrooms: 2
- 1/2 bathrooms: 1
Primary bedroom
- Features: Ceiling Fan(s), Flooring - Wall to Wall Carpet
- Level: Second
- Area: 368
- Dimensions: 23 x 16
Bedroom 2
- Features: Ceiling Fan(s), Flooring - Wall to Wall Carpet
- Level: Second
- Area: 165
- Dimensions: 15 x 11
Bedroom 3
- Features: Flooring - Wall to Wall Carpet
- Level: Second
- Area: 105
- Dimensions: 15 x 7
Bedroom 4
- Features: Flooring - Wall to Wall Carpet
- Level: Basement
- Area: 132
- Dimensions: 12 x 11
Bathroom 1
- Features: Bathroom - Half, Flooring - Stone/Ceramic Tile, Countertops - Stone/Granite/Solid
- Level: First
Bathroom 2
- Features: Bathroom - Full, Bathroom - Tiled With Tub & Shower, Countertops - Stone/Granite/Solid, Recessed Lighting
- Level: Second
Bathroom 3
- Features: Bathroom - Full, Bathroom - With Tub & Shower
- Level: Basement
Dining room
- Features: Flooring - Hardwood, Window(s) - Picture
- Level: First
- Area: 224
- Dimensions: 16 x 14
Family room
- Features: Flooring - Wall to Wall Carpet
- Level: Basement
- Area: 456
- Dimensions: 24 x 19
Kitchen
- Features: Flooring - Hardwood, Countertops - Stone/Granite/Solid, Kitchen Island
- Level: First
- Area: 180
- Dimensions: 15 x 12
Living room
- Features: Flooring - Hardwood, Window(s) - Picture
- Level: First
- Area: 375
- Dimensions: 25 x 15
Heating
- Central, Baseboard, Natural Gas, Ductless
Cooling
- Ductless
Appliances
- Laundry: In Basement
Features
- Basement: Full,Finished,Walk-Out Access
- Has fireplace: No
Interior area
- Total structure area: 2,546
- Total interior livable area: 2,546 sqft
- Finished area above ground: 1,638
- Finished area below ground: 908
Property
Parking
- Total spaces: 6
- Parking features: Attached, Garage Door Opener, Storage, Workshop in Garage, Oversized, Paved
- Attached garage spaces: 2
- Uncovered spaces: 4
Features
- Patio & porch: Deck - Composite
- Exterior features: Deck - Composite, Hot Tub/Spa, Storage, Fenced Yard
- Has spa: Yes
- Spa features: Private
- Fencing: Fenced/Enclosed,Fenced
Lot
- Size: 0.37 Acres
- Features: Level
Details
- Parcel number: M:27 L:42,3509430
- Zoning: R1
Construction
Type & style
- Home type: SingleFamily
- Architectural style: Cape
- Property subtype: Single Family Residence
Materials
- Frame
- Foundation: Block
- Roof: Shingle
Condition
- Year built: 1968
Utilities & green energy
- Sewer: Public Sewer
- Water: Public
Green energy
- Energy generation: Solar
Community & neighborhood
Location
- Region: Dracut
Price history
| Date | Event | Price |
|---|---|---|
| 3/13/2025 | Sold | $695,000+1.5%$273/sqft |
Source: MLS PIN #73320346 Report a problem | ||
| 12/17/2024 | Listed for sale | $685,000+45.1%$269/sqft |
Source: MLS PIN #73320346 Report a problem | ||
| 2/3/2021 | Sold | $472,000+7.3%$185/sqft |
Source: MLS PIN #72768516 Report a problem | ||
| 12/21/2020 | Listed for sale | $439,900+43989900%$173/sqft |
Source: Dick Lepine Real Estate,Inc. #72768516 Report a problem | ||
| 10/4/2012 | Sold | $1-100% |
Source: Agent Provided Report a problem | ||
Public tax history
| Year | Property taxes | Tax assessment |
|---|---|---|
| 2025 | $5,781 +4% | $571,200 +7.4% |
| 2024 | $5,558 +3.8% | $531,900 +15% |
| 2023 | $5,355 +1.5% | $462,400 +7.7% |
Find assessor info on the county website
Neighborhood: 01826
Nearby schools
GreatSchools rating
- 5/10George High Englesby Elementary SchoolGrades: K-5Distance: 0.7 mi
- 5/10Justus C. Richardson Middle SchoolGrades: 6-8Distance: 0.8 mi
- 4/10Dracut Senior High SchoolGrades: 9-12Distance: 0.8 mi
Get a cash offer in 3 minutes
Find out how much your home could sell for in as little as 3 minutes with a no-obligation cash offer.
Estimated market value
$681,600
Get a cash offer in 3 minutes
Find out how much your home could sell for in as little as 3 minutes with a no-obligation cash offer.
Estimated market value
$681,600
