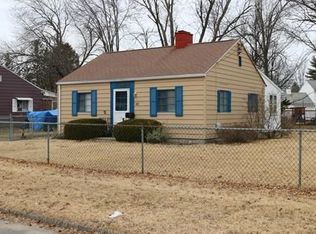Sold for $260,000
$260,000
38 Ramah St, Springfield, MA 01104
3beds
900sqft
Single Family Residence
Built in 1950
8,250 Square Feet Lot
$264,500 Zestimate®
$289/sqft
$1,692 Estimated rent
Home value
$264,500
$241,000 - $294,000
$1,692/mo
Zestimate® history
Loading...
Owner options
Explore your selling options
What's special
This 3 bedroom home is move-in ready! It sits on a nice fenced in lot with a paved driveway. This home has a remodeled kitchen with newer stove and refrigerator. The bathroom has been redone and features a large walk-in shower and new vanity. Off the kitchen is the HUGE laundry, storage room with pantry which has access to the backyard. The backyard features mature plantings, patio for all those summer barbeques and is fenced in with a storage shed. The vinyl siding and replacement windows add to the value. ROOF AND HOT WATER TANK-2015, The solar panels make utility bills lower. Book your showing now!
Zillow last checked: 8 hours ago
Listing updated: June 30, 2025 at 10:55am
Listed by:
Wheway Group 413-478-1166,
Coldwell Banker Realty - Western MA 413-567-8931
Bought with:
Tanya Harvey Group
Keller Williams Realty
Source: MLS PIN,MLS#: 73359617
Facts & features
Interior
Bedrooms & bathrooms
- Bedrooms: 3
- Bathrooms: 1
- Full bathrooms: 1
Primary bedroom
- Features: Closet, Flooring - Laminate
- Level: First
Bedroom 2
- Features: Closet, Flooring - Laminate
- Level: First
Bedroom 3
- Features: Closet, Flooring - Laminate
- Level: First
Bathroom 1
- Features: Bathroom - Full, Bathroom - With Shower Stall, Flooring - Stone/Ceramic Tile
- Level: First
Dining room
- Features: Flooring - Laminate
- Level: First
Kitchen
- Features: Flooring - Laminate
- Level: First
Living room
- Features: Wood / Coal / Pellet Stove, Flooring - Laminate
- Level: First
Heating
- Electric Baseboard, Electric, Pellet Stove
Cooling
- Window Unit(s)
Appliances
- Included: Electric Water Heater, Water Heater, Range, Refrigerator, Range Hood
- Laundry: Flooring - Laminate, First Floor, Electric Dryer Hookup, Washer Hookup
Features
- Mud Room
- Flooring: Laminate
- Windows: Insulated Windows
- Has basement: No
- Has fireplace: No
Interior area
- Total structure area: 900
- Total interior livable area: 900 sqft
- Finished area above ground: 900
Property
Parking
- Total spaces: 2
- Parking features: Paved Drive, Off Street
- Uncovered spaces: 2
Features
- Patio & porch: Patio
- Exterior features: Patio, Rain Gutters, Storage
Lot
- Size: 8,250 sqft
Details
- Parcel number: S:10040 P:0006,2602984
- Zoning: R1
Construction
Type & style
- Home type: SingleFamily
- Architectural style: Ranch
- Property subtype: Single Family Residence
Materials
- Frame
- Foundation: Slab
- Roof: Shingle
Condition
- Year built: 1950
Utilities & green energy
- Electric: Circuit Breakers, 100 Amp Service
- Sewer: Public Sewer
- Water: Public
- Utilities for property: for Electric Range, for Electric Dryer, Washer Hookup
Green energy
- Energy generation: Solar
Community & neighborhood
Community
- Community features: Public Transportation
Location
- Region: Springfield
Price history
| Date | Event | Price |
|---|---|---|
| 6/30/2025 | Sold | $260,000-1.8%$289/sqft |
Source: MLS PIN #73359617 Report a problem | ||
| 4/14/2025 | Listed for sale | $264,900+28.9%$294/sqft |
Source: MLS PIN #73359617 Report a problem | ||
| 4/18/2023 | Listing removed | -- |
Source: Zillow Rentals Report a problem | ||
| 4/6/2023 | Listed for rent | $2,050$2/sqft |
Source: Zillow Rentals Report a problem | ||
| 3/31/2022 | Sold | $205,500+6.8%$228/sqft |
Source: MLS PIN #72934408 Report a problem | ||
Public tax history
| Year | Property taxes | Tax assessment |
|---|---|---|
| 2025 | $3,133 +13.5% | $199,800 +16.2% |
| 2024 | $2,761 +15.1% | $171,900 +22.2% |
| 2023 | $2,399 -0.6% | $140,700 +9.8% |
Find assessor info on the county website
Neighborhood: Liberty Heights
Nearby schools
GreatSchools rating
- 5/10Mary O Pottenger Elementary SchoolGrades: PK-5Distance: 0.6 mi
- 3/10The Springfield Renaissance SchoolGrades: 6-12Distance: 0.4 mi
- 3/10Springfield Central High SchoolGrades: 9-12Distance: 0.9 mi
Get pre-qualified for a loan
At Zillow Home Loans, we can pre-qualify you in as little as 5 minutes with no impact to your credit score.An equal housing lender. NMLS #10287.
Sell with ease on Zillow
Get a Zillow Showcase℠ listing at no additional cost and you could sell for —faster.
$264,500
2% more+$5,290
With Zillow Showcase(estimated)$269,790
