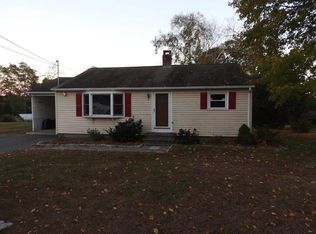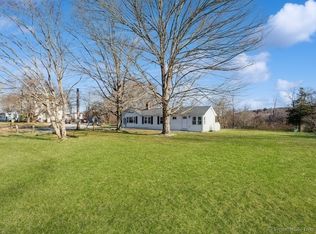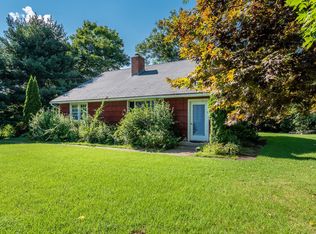Charming 1918 Colonial with curb appeal Situated on a park like setting with a beautiful deep backyard including a barn Less than a mile walking distance to Chester Village Walking distance to Chester Marina The yard is a gardeners dream Welcoming front porch Spacious entry foyer opens up to the living room with a gas fireplace, built-ins & hardwood floors. Large formal dining room with built-ins & a gorgeous vintage lighting fixture The kitchen was completely remodeled with white cabinetry, quartz counter tops, a farmhouse sink, stainless appliances & wonderful pull-out storage everywhere The main floor master bedroom has a walk-in closet, full bath & french doors leading to the deck Main floor laundry closet has full sized stack-able washer & dryer. Main floor den/family room is perfect for TV watching with a cozy gas fireplace & atrium doors to the expansive deck The mudroom adjacent to the kitchen is the full length of the garage with storage galore 2 car garage is attached to the mudroom/breezeway. 3 additional bedrooms on upper level with another full bath. There is a walk-up attic for easy storage access. The Trex deck & front porch are low maintenance. Charming barn out back has a gardeners potting area, great storage & a whimsical playroom for your pool table or hobbies A grape arbor adds a nice touch in the garden. This home offers all the character you want with all the updates for your comfortable living
This property is off market, which means it's not currently listed for sale or rent on Zillow. This may be different from what's available on other websites or public sources.



