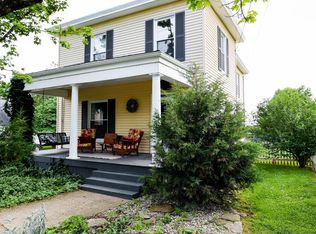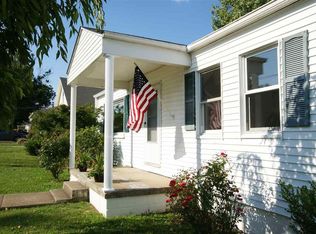Sold for $267,500
$267,500
38 Race St, Dry Ridge, KY 41035
3beds
1,648sqft
Single Family Residence, Residential
Built in 1913
0.4 Acres Lot
$272,500 Zestimate®
$162/sqft
$1,539 Estimated rent
Home value
$272,500
$259,000 - $286,000
$1,539/mo
Zestimate® history
Loading...
Owner options
Explore your selling options
What's special
INCOME PRODUCING SHORT TERM RENTAL!
Loads Of Charm! A rare gem in a great location.
A stunningly renovated home on three flat lots in the heart of Dry Ridge. Currently being used as an income producing short term rental and could be sold turn key for an investment or as a single family residence.
Everything has been thought of and completed in this beautiful home.
First floor primary bedroom and bathroom.
Original hardwood floors. Beautiful crown molding. New HVAC. New Deck. New fire pit.
Can be sold fully furnished.
Easy commute to Lexington or to Cincy.
Zillow last checked: 8 hours ago
Listing updated: October 02, 2024 at 08:30pm
Listed by:
Amy Duncan 859-620-0251,
Trauth Property Group
Bought with:
Greg Turner, 203517
Joyce Turner Realty
Source: NKMLS,MLS#: 620586
Facts & features
Interior
Bedrooms & bathrooms
- Bedrooms: 3
- Bathrooms: 2
- Full bathrooms: 2
Primary bedroom
- Features: Hardwood Floors
- Level: First
- Area: 168
- Dimensions: 14 x 12
Bedroom 2
- Level: Second
- Area: 143
- Dimensions: 13 x 11
Bedroom 3
- Level: Second
- Area: 117
- Dimensions: 13 x 9
Bathroom 2
- Level: First
- Area: 72
- Dimensions: 12 x 6
Dining room
- Features: Built-in Features, Hardwood Floors
- Level: First
- Area: 210
- Dimensions: 15 x 14
Entry
- Level: First
- Area: 28
- Dimensions: 4 x 7
Kitchen
- Level: First
- Area: 165
- Dimensions: 15 x 11
Laundry
- Level: First
- Area: 60
- Dimensions: 12 x 5
Living room
- Features: Fireplace(s), Built-in Features, Hardwood Floors
- Level: First
- Area: 272
- Dimensions: 17 x 16
Loft
- Level: Second
- Area: 168
- Dimensions: 14 x 12
Primary bath
- Level: First
- Area: 84
- Dimensions: 12 x 7
Heating
- Forced Air
Cooling
- Central Air
Appliances
- Included: Stainless Steel Appliance(s), Electric Cooktop, Electric Oven, Dishwasher, Refrigerator
- Laundry: Laundry Room, Lower Level
Features
- Crown Molding, Natural Woodwork, Master Downstairs
- Doors: Pocket Door(s)
- Number of fireplaces: 1
- Fireplace features: Inoperable
Interior area
- Total structure area: 1,648
- Total interior livable area: 1,648 sqft
Property
Parking
- Parking features: Driveway
- Has uncovered spaces: Yes
Features
- Levels: Two
- Stories: 2
- Patio & porch: Deck, Patio
- Exterior features: Fire Pit, Outdoor Grill
Lot
- Size: 0.40 Acres
- Features: Level
Details
- Parcel number: 0460100099.00
- Zoning description: Residential
Construction
Type & style
- Home type: SingleFamily
- Architectural style: Cape Cod
- Property subtype: Single Family Residence, Residential
Materials
- Vinyl Siding
- Foundation: Stone
- Roof: Shingle
Condition
- Existing Structure
- New construction: No
- Year built: 1913
Utilities & green energy
- Sewer: Public Sewer
- Water: Public
- Utilities for property: Sewer Available
Community & neighborhood
Location
- Region: Dry Ridge
Price history
| Date | Event | Price |
|---|---|---|
| 4/16/2024 | Sold | $267,500-2.7%$162/sqft |
Source: | ||
| 2/24/2024 | Pending sale | $275,000$167/sqft |
Source: | ||
| 2/21/2024 | Listed for sale | $275,000+248.1%$167/sqft |
Source: | ||
| 7/17/2018 | Sold | $79,000-8.7%$48/sqft |
Source: Public Record Report a problem | ||
| 6/30/2018 | Pending sale | $86,500$52/sqft |
Source: Keller Williams Realty Services #515762 Report a problem | ||
Public tax history
| Year | Property taxes | Tax assessment |
|---|---|---|
| 2022 | $1,240 +0.4% | $115,000 |
| 2021 | $1,235 0% | $115,000 |
| 2020 | $1,236 +41.1% | $115,000 +45.6% |
Find assessor info on the county website
Neighborhood: 41035
Nearby schools
GreatSchools rating
- 4/10Dry Ridge Elementary SchoolGrades: PK-5Distance: 0.9 mi
- 5/10Grant County Middle SchoolGrades: 6-8Distance: 1.1 mi
- 4/10Grant County High SchoolGrades: 9-12Distance: 1.4 mi
Schools provided by the listing agent
- Elementary: Dry Ridge Elementary
- Middle: Grant County Middle School
- High: Grant County High
Source: NKMLS. This data may not be complete. We recommend contacting the local school district to confirm school assignments for this home.

Get pre-qualified for a loan
At Zillow Home Loans, we can pre-qualify you in as little as 5 minutes with no impact to your credit score.An equal housing lender. NMLS #10287.

