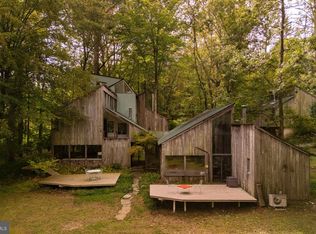This Cape Cod-style home in the Radnor Hunt neighborhood combines the delights of nature with a thoughtful, well-executed renovation. Situated on more than four acres, the homes exterior immediately draws the visitor in, with its long driveway, manicured, well-landscaped front lawn and soaring, tree-filled woodlands. The property edges onto a babbling brook, with a soothing, lovely sound. Enter the foyer with a cathedral ceiling and graceful front staircase. To the right are two wonderful living spaces: the living room, which opens onto the outdoor terrace; and a library. With its built-in bookcases and wood-burning fireplace, the library is a wonderful retreat. On the left side of the foyer, the spacious living areas continue. The sunken family room with gas fireplace has double doors opening onto the upper terrace. The classic, formal dining room, with detailed wainscoting, hardwood floors and beautiful floor-to-ceiling windows, has a half wall overlooking the family room. The kitchen truly is a stunner, boasting a center island with bar seating, gorgeous marble countertop with round sink, and built-in, spacious drawers. The state-of-the-art appliances and deep farmhouse sink, complete with additional cabinetry, have generous windows looking out to the beautiful landscape. The kitchen also features a brick wall, beautiful, dark hardwood floors, and a beamed ceiling. The separate refrigerator and freezer are well located within the space. Off the kitchen is the screened-in porch overlooking the bucolic, wooded lot. The first-floor laundry and mudroom have a brick floor, while the powder room has a unique tile floor. Two sets of stairs, front and back, lead to the second floor. The main suite, with hardwood flooring, has a generous, walk-in closet, as well as a luxurious en-suite bathroom with soaking tub and walk-in shower. The two additional bedrooms have plenty of windows and en-suite baths, as well as additional closets and storage space. The homes walk-out lower level includes a bonus room/fourth bedroom and full bathroom, a perfect spot for a guest suite or separate teen space. The lower levels rustic touches include a wood-burning stove, brick wall, and exposed beams. This is a perfect opportunity to own a special home in Radnor Hunt, and nature lovers will particularly appreciate its year-round privacy and tranquility. The home is also close to downtown Malvern with its library, boutique shops, restaurants, and train station with easy access to Center City. 2021-04-01
This property is off market, which means it's not currently listed for sale or rent on Zillow. This may be different from what's available on other websites or public sources.
