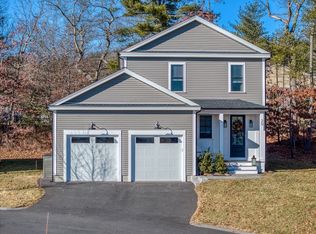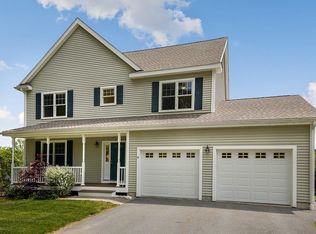An exemplary Bentley built colonial home on 0.5 acre lot in a sought after neighborhood! Functions, layout & spaces brilliantly work together in this quality house: 9-foot ceilings and open floors holding an inviting foyer, a pleasant home office, natural light-saturated family & living rooms, a bright formal dining room by a gourmet kitchen on 1st level. The kitchen is set up to make your culinary dreams a reality with a granite topped center island, stainless steel appliances & cherry cabinets, extending to a breakfast area opening to the commodious family room w a gas fireplace & overlooking the backyard. The 2nd level hosts a stunning master with vaulted ceiling, walk-in closet and a contemporary bath, 3 bedrooms, 1 polished family bath & a laundry. The LL provides a gym area & a mud room with cubbies & closets. A oversized(30x24) 2-car garage plus 8x8 storage. Walking/biking to Nara park, Bruce Freeman Rail Trail, tennis club, easy access to commuting, shopping, & #1 AB schools!
This property is off market, which means it's not currently listed for sale or rent on Zillow. This may be different from what's available on other websites or public sources.

