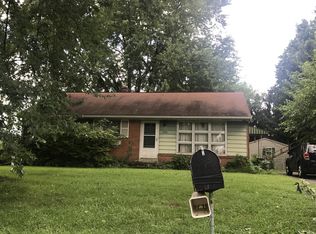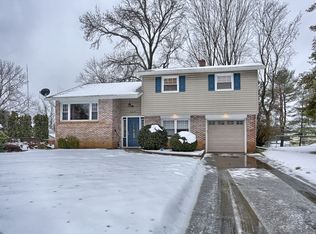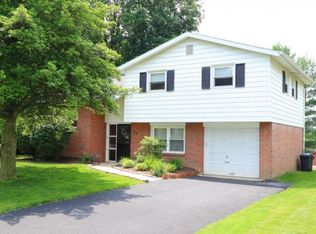Sold for $350,000 on 08/11/23
$350,000
38 Quaker Hills Rd, Lancaster, PA 17603
3beds
1,718sqft
Single Family Residence
Built in 1958
10,019 Square Feet Lot
$378,700 Zestimate®
$204/sqft
$2,061 Estimated rent
Home value
$378,700
$360,000 - $398,000
$2,061/mo
Zestimate® history
Loading...
Owner options
Explore your selling options
What's special
WELCOME HOME to 38 Quaker Hills Road. This bi-level home has been fully renovated and updated. There is new luxury vinyl plank flooring throughout most of the home. The main level includes a spacious living room/dining room combo, a new kitchen with new SS appliances, new cabinetry and granite countertops. There is also a 15' x 15' wooden deck in the rear of the home where you can enjoy outdoor meals or relax on a warm summer night while reading a book. The upper level includes 3 full bedrooms with new carpet and a full bathroom that has a tub shower. The lower level of the home has a large family room and half bathroom. There is also a basement that has been repainted and is the perfect space for extra storage. This home also offers a new water softener, new central A/C system, new hot water heat, new gas hot water tank, new 200 amp service and panel, freshly painted throughout , new roof, new replacement windows and an attached 1 car garage. This property is situated on a corner lot and is located in Penn Manor School District. Don't miss the opportunity to view this newly updated home before it is sold!
Zillow last checked: 8 hours ago
Listing updated: August 16, 2023 at 04:40am
Listed by:
Nathan Mountain 717-572-7423,
Mountain Realty ERA Powered
Bought with:
HARI NEUPANEY, RS362736
Iron Valley Real Estate of Lancaster
Source: Bright MLS,MLS#: PALA2036970
Facts & features
Interior
Bedrooms & bathrooms
- Bedrooms: 3
- Bathrooms: 2
- Full bathrooms: 1
- 1/2 bathrooms: 1
Basement
- Area: 500
Heating
- Radiant, Baseboard, Natural Gas
Cooling
- Central Air, Electric
Appliances
- Included: Microwave, Built-In Range, Dishwasher, Disposal, Refrigerator, Stainless Steel Appliance(s), Water Conditioner - Owned, Oven/Range - Electric, Gas Water Heater
- Laundry: In Basement
Features
- Attic, Combination Dining/Living, Combination Kitchen/Dining, Dining Area, Floor Plan - Traditional, Kitchen - Galley, Bathroom - Tub Shower, Upgraded Countertops
- Flooring: Carpet, Concrete, Luxury Vinyl, Tile/Brick
- Windows: Replacement
- Basement: Connecting Stairway,Full,Interior Entry,Concrete,Sump Pump
- Has fireplace: No
Interior area
- Total structure area: 1,718
- Total interior livable area: 1,718 sqft
- Finished area above ground: 1,218
- Finished area below ground: 500
Property
Parking
- Total spaces: 4
- Parking features: Storage, Basement, Garage Faces Front, Garage Door Opener, Inside Entrance, Asphalt, Driveway, Private, Attached, Off Street
- Attached garage spaces: 1
- Uncovered spaces: 3
Accessibility
- Accessibility features: None
Features
- Levels: Bi-Level,Two
- Stories: 2
- Pool features: None
- Has view: Yes
- View description: Garden, Street
- Frontage type: Road Frontage
Lot
- Size: 10,019 sqft
- Features: Corner Lot, Front Yard, Irregular Lot, Level, Rear Yard, SideYard(s), Corner Lot/Unit
Details
- Additional structures: Above Grade, Below Grade
- Parcel number: 4403388900000
- Zoning: RESIDENTIAL
- Special conditions: Standard
Construction
Type & style
- Home type: SingleFamily
- Architectural style: Traditional
- Property subtype: Single Family Residence
Materials
- Frame
- Foundation: Block
- Roof: Composition,Shingle,Pitched
Condition
- Very Good,Excellent
- New construction: No
- Year built: 1958
Utilities & green energy
- Electric: 200+ Amp Service
- Sewer: Public Sewer
- Water: Public
- Utilities for property: Cable Available
Community & neighborhood
Security
- Security features: Carbon Monoxide Detector(s), Smoke Detector(s)
Location
- Region: Lancaster
- Subdivision: Quaker Hills
- Municipality: MILLERSVILLE BORO
Other
Other facts
- Listing agreement: Exclusive Right To Sell
- Listing terms: Cash,Conventional,VA Loan
- Ownership: Fee Simple
Price history
| Date | Event | Price |
|---|---|---|
| 8/11/2023 | Sold | $350,000+0%$204/sqft |
Source: | ||
| 7/11/2023 | Pending sale | $349,900$204/sqft |
Source: | ||
| 6/27/2023 | Listed for sale | $349,900+179.9%$204/sqft |
Source: | ||
| 5/15/2023 | Sold | $125,000$73/sqft |
Source: Public Record Report a problem | ||
Public tax history
| Year | Property taxes | Tax assessment |
|---|---|---|
| 2025 | $4,411 +4.8% | $157,900 |
| 2024 | $4,208 | $157,900 |
| 2023 | $4,208 +1.6% | $157,900 |
Find assessor info on the county website
Neighborhood: Prospect Heights
Nearby schools
GreatSchools rating
- 8/10Eshleman El SchoolGrades: K-6Distance: 0.8 mi
- 8/10Manor Middle SchoolGrades: 7-8Distance: 2.4 mi
- 7/10Penn Manor High SchoolGrades: 9-12Distance: 1 mi
Schools provided by the listing agent
- District: Penn Manor
Source: Bright MLS. This data may not be complete. We recommend contacting the local school district to confirm school assignments for this home.

Get pre-qualified for a loan
At Zillow Home Loans, we can pre-qualify you in as little as 5 minutes with no impact to your credit score.An equal housing lender. NMLS #10287.
Sell for more on Zillow
Get a free Zillow Showcase℠ listing and you could sell for .
$378,700
2% more+ $7,574
With Zillow Showcase(estimated)
$386,274

