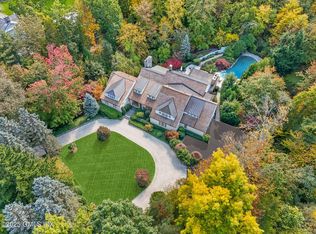Designed by architect Lisa Sadler--who has a résumé of stunning homes in and around Greenwich sans pareil--and decorated by Ray Booth of McAlpine, Booth & Ferrier Interiors, this custom built home features a flexible floor plan for today's lifestyle. The beguiling full stone façade welcomes you to this 9,000 foot home that features seven bedrooms, seven full and two half baths on three fully finished levels of living space. The automobile enthusiast will appreciate a three-car attached garage, as well as a detached garage with lift that currently accommodates three cars and could include one more with an additional lift. The serenity of this 2.10 acre estate on a coveted cul-de-sac, with a glistening pool and spa is beyond compare.
This property is off market, which means it's not currently listed for sale or rent on Zillow. This may be different from what's available on other websites or public sources.
