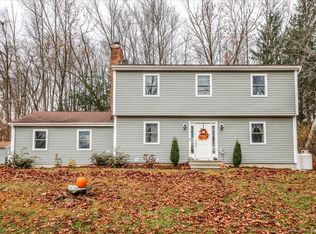Sold for $465,000 on 07/13/23
$465,000
38 Putnam Road, New Milford, CT 06776
4beds
2,148sqft
Single Family Residence
Built in 1977
0.95 Acres Lot
$558,200 Zestimate®
$216/sqft
$4,087 Estimated rent
Home value
$558,200
$525,000 - $603,000
$4,087/mo
Zestimate® history
Loading...
Owner options
Explore your selling options
What's special
Colonial style home located in a quiet Merryall neighborhood, this home is situated on a lovely .95 acre corner lot with an inground pool & and boarders a sweet babbling brook. Replacement windows & wood floors throughout the majority of the house. The kitchen feat's granite counters, stainless appliances and a breakfast peninsula. Formal DR off the kitchen with a bay window. Awesome fireplaced Great room with a cathedral ceiling, exposed beams & sliders to the 17x10 deck overlooking the private backyard. In addition to the Great rm, the main level offers a front to back LR with a bay window & a main level full bathroom with a stand-up shower. Upstairs you'll find 3-4 BR's and 2 additional full bath's. The primary BR is spacious and offers a walk-in closet and ensuite full bath. The 2nd full bathroom on the upper-level features modern fixtures and a jetted tub. 2nd flr laundry area offers convenience. Accessory apartment with a separate entrance is equipped with its own kitchen & full bathroom offering options for income or used as an in-law. Enjoy country living in a quiet residential neighborhood only a few miles from New Milford center, offering shopping, dining, breweries, a movie theater & more! Other nearby activities & destinations include Pratt Nature Center, Lynn Deming Park, Candlewood Lake, private & public golf courses, hiking on the Appalachian Trail & Mohawk Mountain ski area. Book your showing today and enjoy your summer poolside! MOTIVATED SELLER!
Zillow last checked: 8 hours ago
Listing updated: July 13, 2023 at 01:33pm
Listed by:
Lindsay Warner 860-459-4624,
Sheaffer & Company Real Estate LLC
Bought with:
Daysy Chin, RES.0813372
Coldwell Banker Realty
Source: Smart MLS,MLS#: 170568505
Facts & features
Interior
Bedrooms & bathrooms
- Bedrooms: 4
- Bathrooms: 4
- Full bathrooms: 4
Primary bedroom
- Features: Hardwood Floor, Walk-In Closet(s)
- Level: Upper
- Area: 204 Square Feet
- Dimensions: 12 x 17
Bedroom
- Features: Hardwood Floor
- Level: Upper
- Area: 100 Square Feet
- Dimensions: 10 x 10
Bedroom
- Features: Hardwood Floor
- Level: Upper
- Area: 209 Square Feet
- Dimensions: 11 x 19
Primary bathroom
- Features: Tub w/Shower
- Level: Upper
Bathroom
- Features: Full Bath, Remodeled, Stall Shower
- Level: Main
Bathroom
- Features: Whirlpool Tub
- Level: Upper
Dining room
- Features: Bay/Bow Window, Hardwood Floor
- Level: Main
- Area: 156 Square Feet
- Dimensions: 12 x 13
Great room
- Features: High Ceilings, Cathedral Ceiling(s), Fireplace, Hardwood Floor
- Level: Main
- Area: 345 Square Feet
- Dimensions: 15 x 23
Kitchen
- Features: Breakfast Bar, Granite Counters, Remodeled, Vinyl Floor
- Level: Main
- Area: 140 Square Feet
- Dimensions: 10 x 14
Living room
- Features: Bay/Bow Window, Hardwood Floor
- Level: Main
- Area: 299 Square Feet
- Dimensions: 13 x 23
Other
- Features: Studio, Vinyl Floor
- Level: Lower
Heating
- Baseboard, Forced Air, Electric, Oil
Cooling
- Whole House Fan
Appliances
- Included: Oven/Range, Microwave, Refrigerator, Dishwasher, Washer, Dryer, Water Heater
- Laundry: Upper Level
Features
- In-Law Floorplan
- Windows: Thermopane Windows
- Basement: Full,Concrete,Garage Access,Apartment,Liveable Space
- Attic: Pull Down Stairs
- Number of fireplaces: 1
Interior area
- Total structure area: 2,148
- Total interior livable area: 2,148 sqft
- Finished area above ground: 2,148
Property
Parking
- Total spaces: 7
- Parking features: Attached, Private, Gravel
- Attached garage spaces: 2
- Has uncovered spaces: Yes
Features
- Patio & porch: Deck, Patio
- Exterior features: Garden, Rain Gutters
- Has private pool: Yes
- Pool features: In Ground, Vinyl
- Has view: Yes
- View description: Water
- Has water view: Yes
- Water view: Water
- Waterfront features: Waterfront, Brook, Walk to Water
Lot
- Size: 0.95 Acres
- Features: Corner Lot, Level
Details
- Additional structures: Shed(s)
- Parcel number: 1874328
- Zoning: R40
Construction
Type & style
- Home type: SingleFamily
- Architectural style: Colonial
- Property subtype: Single Family Residence
Materials
- Shingle Siding, Wood Siding
- Foundation: Concrete Perimeter
- Roof: Asphalt
Condition
- New construction: No
- Year built: 1977
Utilities & green energy
- Sewer: Septic Tank
- Water: Well
- Utilities for property: Underground Utilities
Green energy
- Energy efficient items: Windows
Community & neighborhood
Location
- Region: New Milford
- Subdivision: Merryall
Price history
| Date | Event | Price |
|---|---|---|
| 7/13/2023 | Sold | $465,000-4%$216/sqft |
Source: | ||
| 5/16/2023 | Price change | $484,500-2.1%$226/sqft |
Source: | ||
| 5/10/2023 | Listed for sale | $495,000$230/sqft |
Source: | ||
Public tax history
| Year | Property taxes | Tax assessment |
|---|---|---|
| 2025 | $6,868 +4% | $221,820 |
| 2024 | $6,604 +2.7% | $221,820 |
| 2023 | $6,428 +2.2% | $221,820 |
Find assessor info on the county website
Neighborhood: 06776
Nearby schools
GreatSchools rating
- NANorthville Elementary SchoolGrades: PK-2Distance: 1.6 mi
- 4/10Schaghticoke Middle SchoolGrades: 6-8Distance: 1.7 mi
- 6/10New Milford High SchoolGrades: 9-12Distance: 6.1 mi

Get pre-qualified for a loan
At Zillow Home Loans, we can pre-qualify you in as little as 5 minutes with no impact to your credit score.An equal housing lender. NMLS #10287.
Sell for more on Zillow
Get a free Zillow Showcase℠ listing and you could sell for .
$558,200
2% more+ $11,164
With Zillow Showcase(estimated)
$569,364