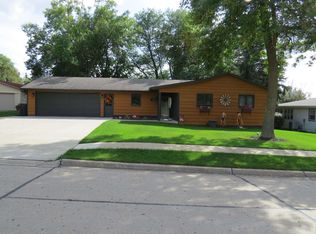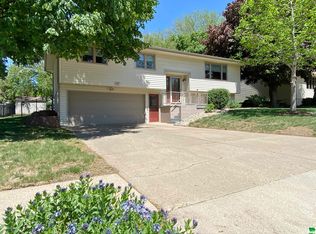Sold for $275,000 on 07/09/25
$275,000
38 Prospect St SW, Le Mars, IA 51031
4beds
3baths
2,595sqft
Single Family Residence, Residential
Built in 1968
9,147.6 Square Feet Lot
$275,200 Zestimate®
$106/sqft
$2,080 Estimated rent
Home value
$275,200
Estimated sales range
Not available
$2,080/mo
Zestimate® history
Loading...
Owner options
Explore your selling options
What's special
This charming ranch-style home offers comfortable one-level and handicapped accessible living with three bedrooms, perfect for those seeking extra space. You'll find versatility and room to spread out with both a main floor living room and a separate family room, ideal for relaxation and entertaining. The heart of this home is a generously sized kitchen, boasting ample storage for all your culinary needs. The main floor laundry facilities offer a great convenience.The partially finished full basement offers opportunity for a ton of additional living space and currently has a family room, bathroom, den (no egress) and workshop area. Step outside to discover a private, fenced backyard, creating a enjoyable outdoor space. A lovely deck extends your living space, perfect for outdoor dining and enjoying the fresh air. This delightful ranch-style home presents a wonderful opportunity for comfortable living in a desirable setting.
Zillow last checked: 8 hours ago
Listing updated: July 10, 2025 at 03:09pm
Listed by:
Greg Gregerson 712-253-2792,
Keller Williams Siouxland,
Tonya Vakulskas 712-899-6328,
Keller Williams Okoboji
Bought with:
Greg Gregerson
Keller Williams Siouxland
Source: Northwest Iowa Regional BOR,MLS#: 828288
Facts & features
Interior
Bedrooms & bathrooms
- Bedrooms: 4
- Bathrooms: 3
- Main level bathrooms: 2
- Main level bedrooms: 4
Heating
- Forced Air
Cooling
- Central Air
Appliances
- Included: Water Softener: Rented
- Laundry: Main Level
Features
- Eat-in Kitchen
- Flooring: Luxury Vinyl
- Basement: Partially Finished
Interior area
- Total structure area: 2,595
- Total interior livable area: 2,595 sqft
- Finished area above ground: 1,720
- Finished area below ground: 875
Property
Parking
- Total spaces: 2
- Parking features: Attached, Garage Door Opener, Concrete
- Attached garage spaces: 2
Accessibility
- Accessibility features: Handicap Access
Features
- Patio & porch: Deck
- Fencing: Fenced
Lot
- Size: 9,147 sqft
- Features: Landscaped, Level, Lawn Sprinkler System
Details
- Additional structures: Storage Shed
- Parcel number: 191491221132003
- Zoning: res
- Zoning description: res
Construction
Type & style
- Home type: SingleFamily
- Architectural style: Ranch
- Property subtype: Single Family Residence, Residential
Materials
- Vinyl Siding
- Roof: Shingle
Condition
- New construction: No
- Year built: 1968
Utilities & green energy
- Sewer: Public Sewer
- Water: City
Community & neighborhood
Security
- Security features: Smoke Detector(s)
Location
- Region: Le Mars
Price history
| Date | Event | Price |
|---|---|---|
| 7/9/2025 | Sold | $275,000$106/sqft |
Source: | ||
| 5/27/2025 | Pending sale | $275,000$106/sqft |
Source: | ||
| 5/5/2025 | Listed for sale | $275,000$106/sqft |
Source: | ||
| 5/5/2025 | Pending sale | $275,000$106/sqft |
Source: | ||
| 4/14/2025 | Listed for sale | $275,000+10.2%$106/sqft |
Source: | ||
Public tax history
| Year | Property taxes | Tax assessment |
|---|---|---|
| 2024 | $3,648 +6.1% | $281,850 -1.2% |
| 2023 | $3,438 +1% | $285,330 +22.7% |
| 2022 | $3,404 +10.4% | $232,450 |
Find assessor info on the county website
Neighborhood: 51031
Nearby schools
GreatSchools rating
- 5/10Kluckhohn Elementary SchoolGrades: K-5Distance: 0.2 mi
- 7/10Le Mars Middle SchoolGrades: 6-8Distance: 0.4 mi
- 8/10Le Mars High SchoolGrades: 9-12Distance: 0.4 mi
Schools provided by the listing agent
- Elementary: LeMars
- Middle: LeMars
- High: LeMars
Source: Northwest Iowa Regional BOR. This data may not be complete. We recommend contacting the local school district to confirm school assignments for this home.

Get pre-qualified for a loan
At Zillow Home Loans, we can pre-qualify you in as little as 5 minutes with no impact to your credit score.An equal housing lender. NMLS #10287.

