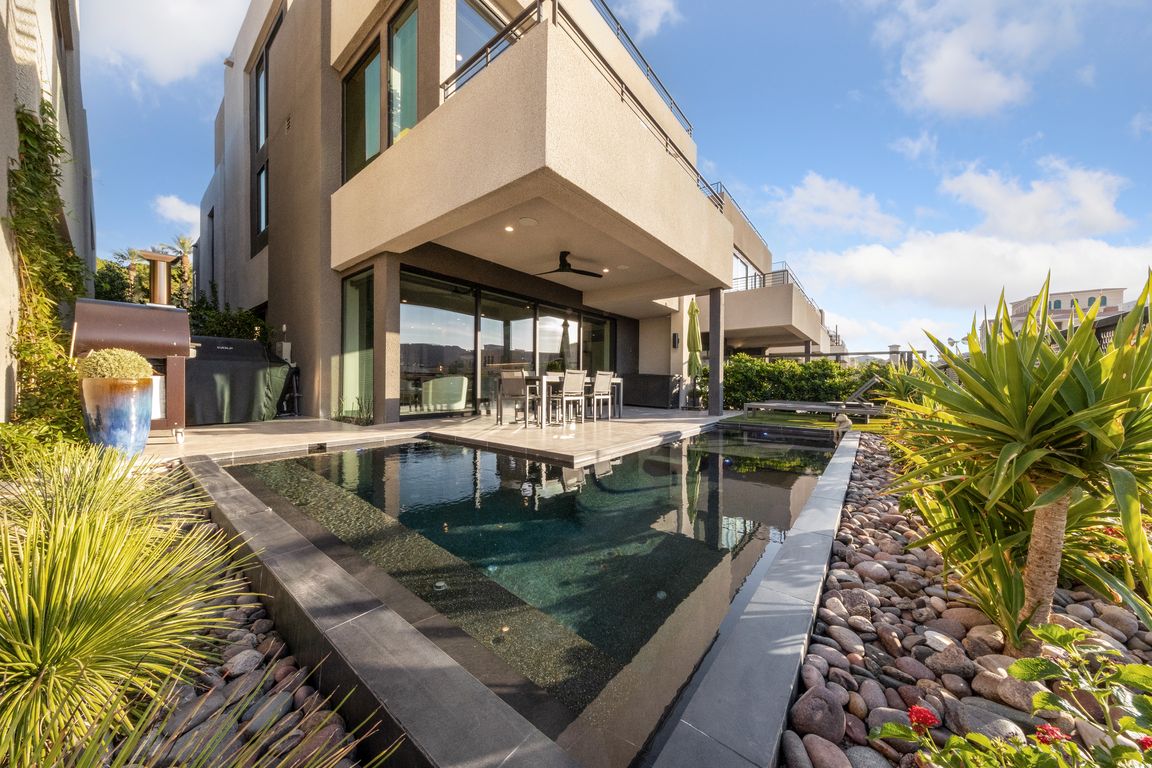
Active
$2,300,000
3beds
3,339sqft
38 Promenade Isle Ln, Henderson, NV 89011
3beds
3,339sqft
Single family residence
Built in 2023
3,484 sqft
2 Attached garage spaces
$689 price/sqft
$378 monthly HOA fee
What's special
Private gateDesigner touchesFloating staircaseLounge poolCustom closetsFire pit areaUpgraded salt kitchen cabinets
$1 Million Spent on stunning upgrades, home has ALL, including the sky deck with wet bar for fabulous entertaining overlooking Lake Las Vegas, Golf Course, Mt’s and the Village. Enter through private gate to step into the grand entry with soaring 29' ceilings and magnificent floating staircase. Designer touches throughout, with ...
- 22 days |
- 949 |
- 29 |
Source: LVR,MLS#: 2717287 Originating MLS: Greater Las Vegas Association of Realtors Inc
Originating MLS: Greater Las Vegas Association of Realtors Inc
Travel times
Family Room
Kitchen
Primary Bedroom
Zillow last checked: 7 hours ago
Listing updated: September 18, 2025 at 12:44pm
Listed by:
Zar A. Zanganeh BS.1000811 (702)400-0645,
The Agency Las Vegas
Source: LVR,MLS#: 2717287 Originating MLS: Greater Las Vegas Association of Realtors Inc
Originating MLS: Greater Las Vegas Association of Realtors Inc
Facts & features
Interior
Bedrooms & bathrooms
- Bedrooms: 3
- Bathrooms: 4
- Full bathrooms: 3
- 1/2 bathrooms: 1
Primary bedroom
- Description: Ceiling Fan,Ceiling Light,Closet,Custom Closet,Downstairs,Dressing Room,Entertainment Center,Loft,Mirrored Door,Pbr Separate From Other,Upstairs,Walk-In Closet(s)
- Dimensions: 15x20
Bedroom 2
- Description: Ceiling Fan,Closet,Upstairs,Walk-In Closet(s)
- Dimensions: 12x12
Bedroom 3
- Description: Ceiling Light,Closet,Upstairs,Walk-In Closet(s)
- Dimensions: 11x13
Primary bathroom
- Description: Double Sink,Make Up Table,Separate Shower
- Dimensions: 20x8
Dining room
- Description: Formal Dining Room
- Dimensions: 11x16
Great room
- Description: Downstairs
- Dimensions: 12x21
Kitchen
- Description: Breakfast Bar/Counter,Breakfast Nook/Eating Area,Butler Pantry,Custom Cabinets,Island,Lighting Recessed,Marble/Stone Countertops,Marble/Stone Flooring,Solid Surface Countertops,Stainless Steel Appliances,Tile Flooring,Vented Outside,Walk-in Pantry
- Dimensions: 19x13
Loft
- Description: 1 Bath
- Dimensions: 24x11
Heating
- Central, Gas, Multiple Heating Units
Cooling
- Central Air, Electric, ENERGY STAR Qualified Equipment, 2 Units
Appliances
- Included: Built-In Electric Oven, Convection Oven, Dryer, ENERGY STAR Qualified Appliances, Gas Cooktop, Disposal, Instant Hot Water, Microwave, Refrigerator, Water Softener Owned, Tankless Water Heater, Water Purifier, Wine Refrigerator, Washer
- Laundry: Gas Dryer Hookup, Laundry Room
Features
- Ceiling Fan(s), Window Treatments, Elevator
- Flooring: Carpet, Ceramic Tile, Hardwood
- Windows: Blinds, Double Pane Windows, Insulated Windows, Low-Emissivity Windows, Tinted Windows
- Has fireplace: No
Interior area
- Total structure area: 3,339
- Total interior livable area: 3,339 sqft
Video & virtual tour
Property
Parking
- Total spaces: 2
- Parking features: Attached, Electric Vehicle Charging Station(s), Garage, Private, Guest
- Attached garage spaces: 2
Features
- Levels: Three Or More
- Stories: 3
- Patio & porch: Balcony, Covered, Deck, Patio, Rooftop
- Exterior features: Balcony, Barbecue, Deck, Patio, Private Yard, Fire Pit, Sprinkler/Irrigation
- Has private pool: Yes
- Pool features: Gas Heat, Heated, In Ground, Private
- Has spa: Yes
- Fencing: Full,Stucco Wall,Wrought Iron
- Has view: Yes
- View description: Golf Course, Lake, Mountain(s)
- Has water view: Yes
- Water view: Lake
Lot
- Size: 3,484.8 Square Feet
- Features: Drip Irrigation/Bubblers, Desert Landscaping, Landscaped, Rocks, < 1/4 Acre
Details
- Parcel number: 16022827011
- Zoning description: Single Family
- Horse amenities: None
Construction
Type & style
- Home type: SingleFamily
- Property subtype: Single Family Residence
Materials
- Drywall
- Roof: Composition,Shingle
Condition
- Resale
- Year built: 2023
Utilities & green energy
- Electric: Photovoltaics None
- Sewer: Public Sewer
- Water: Public
- Utilities for property: Underground Utilities
Green energy
- Energy efficient items: Windows
Community & HOA
Community
- Security: Prewired, Controlled Access
- Subdivision: Southshore Parcel 27
HOA
- Has HOA: Yes
- Amenities included: Gated, Jogging Path
- Services included: Recreation Facilities, Reserve Fund
- HOA fee: $153 monthly
- HOA name: Lake Las Vegas
- HOA phone: 702-568-7948
- Second HOA fee: $225 monthly
Location
- Region: Henderson
Financial & listing details
- Price per square foot: $689/sqft
- Tax assessed value: $1,741,600
- Annual tax amount: $17,097
- Date on market: 9/18/2025
- Listing agreement: Exclusive Right To Sell
- Listing terms: Cash,Conventional,VA Loan