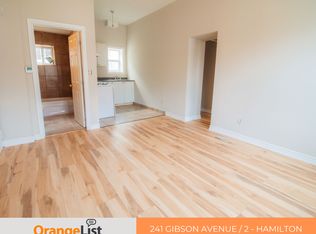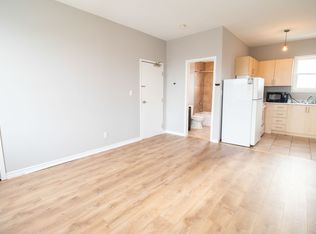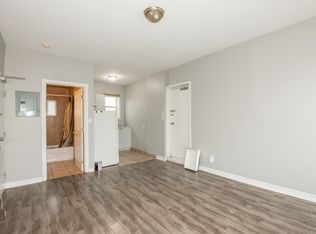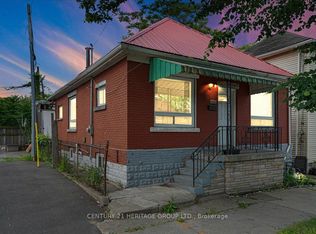TWO UNIT DUPLEX- 2 HYDRO METERS, FULLY RENOVATED INCOME TURN KEY PROPERTY LOCATED DOWNTOWN HAMILTON AMIDST MOVIE TOWN & TRENDY RESTAURANTS - MAIN FLOOR APARTMENT: 1+1 BEDROOM WITH MAINFLR 2PC BATH + FULL 4PC BATH, -SECOND FLOOR APARTMENT: 1 BEDROOM WITH 4PC BATH. UPDATES INCL: ROOF 2019, NEW EAVES 2019, CAPPED WINDOWS+DOORS, BRAND NEW FRONT DOOR, NEW LAMINATE & FRESHLY PAINTED THROUGHOUT, NEW ACACIA HARDWOOD COUNTERS WITH GRANITE SINK, NEW GOOSE NECK PULL OUT FAUCET, ALL NEW LIGHT FIXTURES (Led lighting with dimmers) UPDATED ELECTRICAL+PLUMBING, NEW COPPER WATERLINE TO CITY, AMPLE PARKING FOR 2 CARS, CLOSE TO QEW/403 HWYS+LINK, BUS+SCHOOL ROUTES. A MUST SEE!
This property is off market, which means it's not currently listed for sale or rent on Zillow. This may be different from what's available on other websites or public sources.



