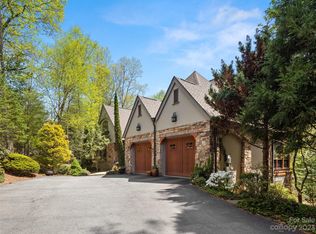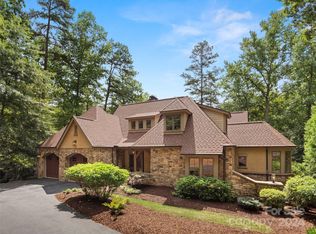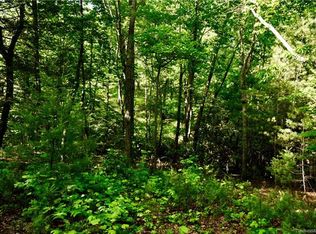Great value in The Cliffs at Walnut Cove! Top to bottom paint, floors sanded and re-stained, fresh lighting and fixtures, new carpet in lower level. Light and bright, four-bedroom English cottage style home. Located on 1.2 acre creek-side lot. Move-in ready with easy walk to state of the art Wellness Center and hiking trails. This one won't last long!
This property is off market, which means it's not currently listed for sale or rent on Zillow. This may be different from what's available on other websites or public sources.


