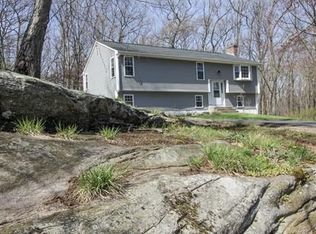Multiple offer situation. Offer deadline Monday, March 29th @ 10:00. Beautiful gambrel/cape on Potter Hill in Grafton on 5.49 acres abutting Grafton Land Trust with walking trails. New 3 bedroom septic system installed in May 2019. Kitchen has stainless steel appliances, granite counters and subway tile backspash. Nice sized light filled dining room. Warm, welcoming family room has an electric stove and sliders leading to patio area in back yard. Dining room & fireplaced living room boast wide pine floors. First floor office could be used as an extra bedroom if needed. Both bathrooms have double sinks with granite countertops and tile flooring. Large basement could be finished. Root cellar. Whole house generator hookup and central vac. Oversized garage has a loft area above for great storage. Concrete pad to the right of the garage could be used to add a storage shed. This home has so many wonderful qualities. A must see!
This property is off market, which means it's not currently listed for sale or rent on Zillow. This may be different from what's available on other websites or public sources.
