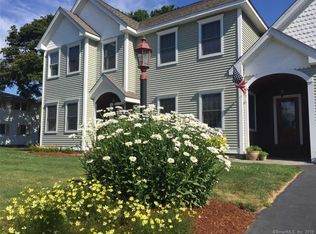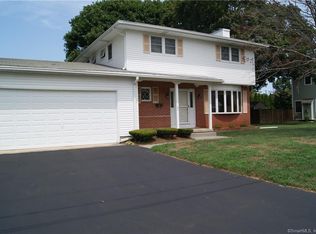Covenient In-Town Yr-Round Rental on the CT shoreline in Old Saybrook. 3 BR Remodeled Ranch with generous room sizes.White, Bright and inviting. Hardwood Floors. Dining Area with dutch door to glassed-in Sun Room . This furnished rental has a fireplace in LR, New Appliances, Main Bath w/ double sinks, washer & dryer on main level, oil heat plus a 1car attached garage situated on a level fenced-In lot within walking distance to town, shopping, restaurants and "The Kate". Pets will be considered but no Smoking of any kind.
This property is off market, which means it's not currently listed for sale or rent on Zillow. This may be different from what's available on other websites or public sources.

