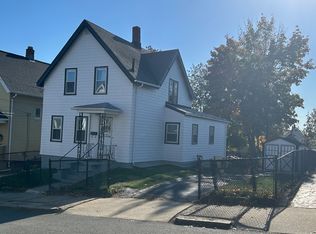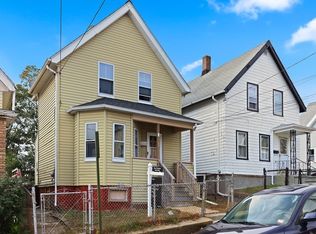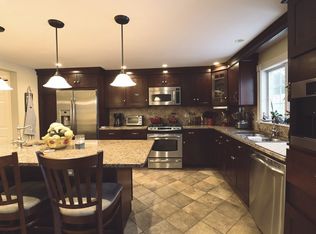Completely RENOVATED from top to bottom. This 3 bedroom Single Family home is located on a quiet side street with easy access to Boston, nearby Public Transportation to Rt 16, Rt 1, and Rt 93 and Mass Pike. Brand New Kitchen features Granite Counter Tops, Stainless Steel Appliances, and Wood Flooring. Generous sized Living Room and Dining room featuring gleaming Hardwood Floors. Walk upstairs to the 2nd floor with 3 bedrooms and Full Updated Bathroom with Laundry Hook Ups. Other features include all Brand New Heating System, Central AC, Hot Water Tank, Electrical and Plumbing. Ample storage in the basement as well as the attic. Private Off Street Driveway leads to a Fenced In Yard great for Entertaining all summer long. Do not miss this opportunity to buy before the hot spring market hits.
This property is off market, which means it's not currently listed for sale or rent on Zillow. This may be different from what's available on other websites or public sources.


