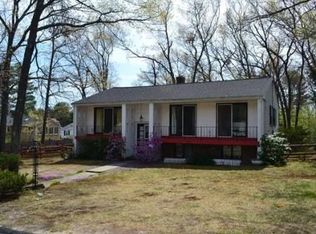Sold for $677,000
$677,000
38 Pine Ridge Dr, Ayer, MA 01432
3beds
2,080sqft
Single Family Residence
Built in 1994
0.67 Acres Lot
$677,400 Zestimate®
$325/sqft
$3,416 Estimated rent
Home value
$677,400
$630,000 - $732,000
$3,416/mo
Zestimate® history
Loading...
Owner options
Explore your selling options
What's special
Beautiful home in idyllic country setting and close to all amenities! This Ayer, MA gambrel/dutch colonial is located on a cul-de-sac in the Sandy Pond and Flanagan Pond neighborhood! Residents have access to the beach and walking trails! Step inside to a welcoming layout, updated kitchen open to the dining area and living room with wood burning fireplace. A full bath, laundry and an office complete the first floor. A spacious primary bedroom on the second floor has a walk in closet. Two additional bedrooms and a full bath round out the second floor. Extra storage is in the attic. The oversized garage has parking for two vehicles and can accommodate a large vehicle. The finished lower level provides a large family room with full size windows, offering many options, currently utilized as a home gym. Recent upgrades include mini splits, 200 amp electrical panel and a portable generator.
Zillow last checked: 8 hours ago
Listing updated: November 14, 2025 at 07:37am
Listed by:
Rita Patriarca 617-840-8326,
RE/MAX Encore 978-988-0028
Bought with:
Debbie Chase
Coldwell Banker Realty - Framingham
Source: MLS PIN,MLS#: 73440905
Facts & features
Interior
Bedrooms & bathrooms
- Bedrooms: 3
- Bathrooms: 2
- Full bathrooms: 2
Primary bedroom
- Features: Ceiling Fan(s), Walk-In Closet(s), Flooring - Wood
- Level: Second
- Area: 280
- Dimensions: 20 x 14
Bedroom 2
- Features: Closet, Flooring - Wood
- Level: Second
- Area: 110
- Dimensions: 11 x 10
Bedroom 3
- Features: Closet, Flooring - Wood
- Level: Second
- Area: 126
- Dimensions: 14 x 9
Primary bathroom
- Features: No
Bathroom 1
- Level: First
Bathroom 2
- Level: Second
Dining room
- Features: Flooring - Wood, Slider
- Level: First
- Area: 132
- Dimensions: 12 x 11
Family room
- Features: Flooring - Wall to Wall Carpet, Cable Hookup, High Speed Internet Hookup
- Level: Basement
- Area: 400
- Dimensions: 20 x 20
Kitchen
- Features: Flooring - Stone/Ceramic Tile
- Level: First
- Area: 156
- Dimensions: 13 x 12
Living room
- Features: Flooring - Wood
- Level: First
- Area: 168
- Dimensions: 14 x 12
Heating
- Baseboard, Oil
Cooling
- Ductless
Appliances
- Included: Tankless Water Heater, Range, Refrigerator, Washer, Dryer, ENERGY STAR Qualified Dishwasher
- Laundry: First Floor, Electric Dryer Hookup, Washer Hookup
Features
- Bonus Room, Internet Available - Broadband, Internet Available - DSL, High Speed Internet
- Flooring: Wood, Tile, Carpet, Flooring - Wall to Wall Carpet
- Basement: Full,Finished,Walk-Out Access,Interior Entry,Garage Access
- Number of fireplaces: 1
- Fireplace features: Living Room
Interior area
- Total structure area: 2,080
- Total interior livable area: 2,080 sqft
- Finished area above ground: 1,590
- Finished area below ground: 490
Property
Parking
- Total spaces: 6
- Parking features: Attached, Garage Door Opener, Oversized, Paved Drive, Off Street, Paved
- Attached garage spaces: 2
- Uncovered spaces: 4
Features
- Patio & porch: Deck - Wood
- Exterior features: Deck - Wood, Rain Gutters
- Waterfront features: Lake/Pond, Beach Ownership(Other (See Remarks))
Lot
- Size: 0.67 Acres
- Features: Wooded, Easements
Details
- Parcel number: M:021 B:0000 L:0077,346960
- Zoning: A2
Construction
Type & style
- Home type: SingleFamily
- Architectural style: Colonial
- Property subtype: Single Family Residence
Materials
- Frame
- Foundation: Concrete Perimeter
- Roof: Shingle
Condition
- Year built: 1994
Utilities & green energy
- Electric: 200+ Amp Service
- Sewer: Public Sewer
- Water: Public
- Utilities for property: for Electric Range, for Electric Dryer, Washer Hookup
Community & neighborhood
Location
- Region: Ayer
Other
Other facts
- Listing terms: Contract
Price history
| Date | Event | Price |
|---|---|---|
| 11/13/2025 | Sold | $677,000+4.2%$325/sqft |
Source: MLS PIN #73440905 Report a problem | ||
| 10/15/2025 | Contingent | $650,000$313/sqft |
Source: MLS PIN #73440905 Report a problem | ||
| 10/8/2025 | Listed for sale | $650,000+68.9%$313/sqft |
Source: MLS PIN #73440905 Report a problem | ||
| 4/20/2018 | Sold | $384,900+1.3%$185/sqft |
Source: Public Record Report a problem | ||
| 2/20/2018 | Pending sale | $379,900$183/sqft |
Source: Coldwell Banker Residential Brokerage - Chelmsford #72281571 Report a problem | ||
Public tax history
| Year | Property taxes | Tax assessment |
|---|---|---|
| 2025 | $6,467 +4% | $540,700 +6.5% |
| 2024 | $6,217 +6.3% | $507,500 +7.7% |
| 2023 | $5,851 +3.5% | $471,100 +11.8% |
Find assessor info on the county website
Neighborhood: 01432
Nearby schools
GreatSchools rating
- 4/10Page Hilltop SchoolGrades: PK-5Distance: 0.7 mi
- 5/10Ayer Shirley Regional Middle SchoolGrades: 6-8Distance: 3.8 mi
- 5/10Ayer Shirley Regional High SchoolGrades: 9-12Distance: 0.6 mi
Get a cash offer in 3 minutes
Find out how much your home could sell for in as little as 3 minutes with a no-obligation cash offer.
Estimated market value
$677,400
