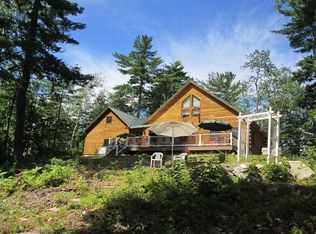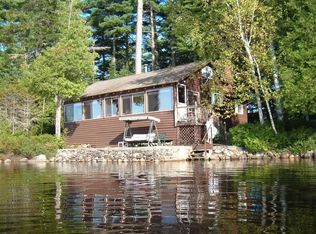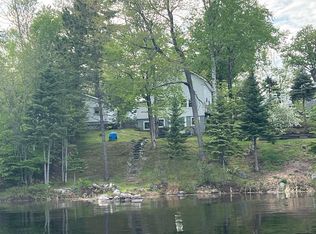Lakefront cabin nestled on 3/4 acre on South Twin Lake. Just in time to enjoy summer in Maine. Cold water from Mt Katahdin pour in for salmon, trout and bass fishing. Kitchen with cast iron wood/cook stove, dining area with open livingroom with a propane stove and skylights. 1st floor cedar filled bedroom, full bath, 2 bedrm/loft upstairs. Large enclosed porch for morning coffee. Seamless metal roof, metal dock, generator hook up,2 sheds, woodshed, & shed for a workshop w/ power. Even a bean-whole-bean pit!
This property is off market, which means it's not currently listed for sale or rent on Zillow. This may be different from what's available on other websites or public sources.


