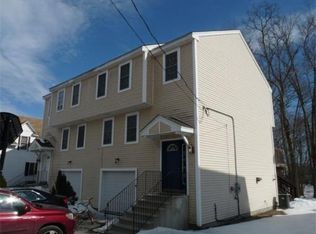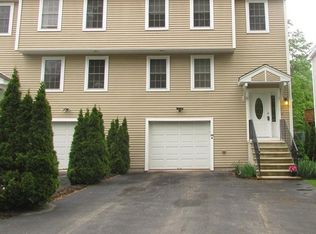**MULTIPLE OFFERS - HIGHEST & BEST SUBMISSION BY TUES 7/14 at 5:00pm** THERE'S NO PLACE LIKE HOME! Lovingly maintained by the same owner since day one, this home has so much to offer! 3BR, 2 full baths with a wonderful open floor plan! Enter into a 2-story foyer leading you upstairs to a cabinet packed kitchen boasting granite countertops, all stainless steel appliances, spacious dining area w/slider to deck. Beautiful hardwoods & full bath in the first floor living space. Large master bedroom on 2nd floor with cathedral ceiling, skylight and double closets. Huge main bath with double vanity, gorgeous granite countertop and linen closet. Mudroom off of garage brings you to a separate laundry room/utility room. 2 Zone Cent A/C will keep you cool during these hot summer months! Sound proof insulation. Oversized 1 car garage offers storage and a door to backyard. Super convenient to UMass Med, MCPHS, Lake Park, shopping. Quick to MA-Pike! Come and see for yourself! Welcome Home!
This property is off market, which means it's not currently listed for sale or rent on Zillow. This may be different from what's available on other websites or public sources.

