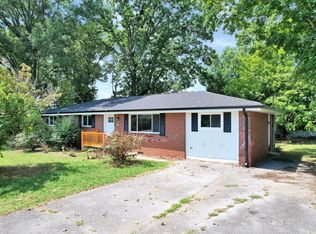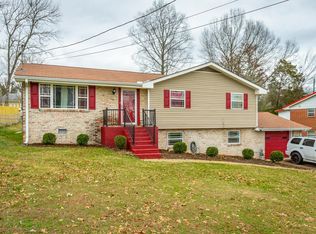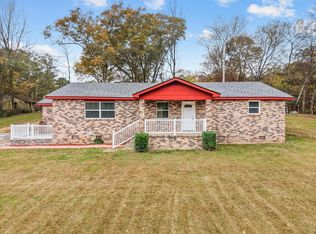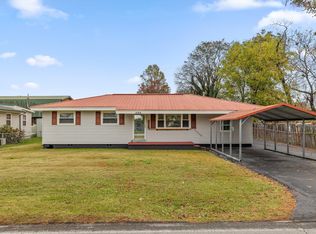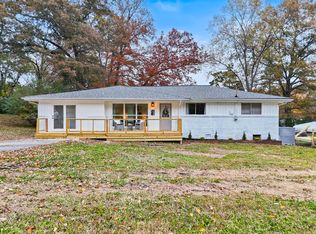*Fully Renovated Brick Rancher in the Heart of Fort Oglethorpe*
Stop searching—this is the one! Set on a spacious corner lot, this beautifully updated all-brick ranch blends classic character with thoughtful modern upgrades, offering comfort, style, and convenience from the moment you arrive.
The home features a long-lasting metal roof, energy-efficient vinyl windows, a new central HVAC system, and added insulation for year-round comfort. Inside, you'll find refinished original hardwood floors, fresh paint, new interior doors, and updated lighting and plumbing fixtures throughout. The kitchen is bright and functional, with crisp white cabinetry, solid surface countertops, stainless steel appliances, and direct access to a charming back deck—ideal for grilling or enjoying a quiet evening outdoors.
The updates go beyond the surface, with a brand-new electrical panel and updated plumbing lines under the home, giving you confidence in the home's integrity for years to come. The layout is warm and inviting, with plenty of natural light and a smart flow for daily living.
Outside, the level corner lot offers room to relax, garden, or entertain. A two-car garage provides great storage, and you're just a short walk from Fort Oglethorpe's restaurants, shops, and everyday amenities. Zoned for Battlefield Elementary, this home has been owned and cared for by the same family since 1968—and it shows.
Truly move-in ready and full of heart—don't miss your chance to make it yours.
For sale
Price cut: $600 (12/4)
$266,900
38 Phillips Dr, Fort Oglethorpe, GA 30742
3beds
1,377sqft
Est.:
Single Family Residence
Built in 1964
0.36 Acres Lot
$270,800 Zestimate®
$194/sqft
$-- HOA
What's special
All-brick ranchTwo-car garagePlenty of natural lightMetal roofStainless steel appliancesCharming back deckEnergy-efficient vinyl windows
- 244 days |
- 333 |
- 16 |
Zillow last checked: 8 hours ago
Listing updated: December 04, 2025 at 06:46am
Listed by:
Carter Roberson 423-417-0262,
RE/MAX Renaissance Realtors
Source: Greater Chattanooga Realtors,MLS#: 1510433
Tour with a local agent
Facts & features
Interior
Bedrooms & bathrooms
- Bedrooms: 3
- Bathrooms: 2
- Full bathrooms: 2
Cooling
- Central Air, Electric
Features
- Has basement: No
- Has fireplace: No
Interior area
- Total structure area: 1,377
- Total interior livable area: 1,377 sqft
- Finished area above ground: 1,377
Property
Parking
- Total spaces: 2
- Parking features: Driveway, Garage
- Attached garage spaces: 2
Accessibility
- Accessibility features: Smart Technology
Features
- Patio & porch: Deck
- Exterior features: Storage
Lot
- Size: 0.36 Acres
- Dimensions: 110 x 125
Details
- Parcel number: 0003b081
Construction
Type & style
- Home type: SingleFamily
- Property subtype: Single Family Residence
Materials
- Brick
- Foundation: Brick/Mortar
Condition
- New construction: No
- Year built: 1964
Utilities & green energy
- Sewer: Public Sewer
- Water: Public
- Utilities for property: Electricity Connected, Water Connected
Community & HOA
Community
- Subdivision: None
HOA
- Has HOA: No
Location
- Region: Fort Oglethorpe
Financial & listing details
- Price per square foot: $194/sqft
- Tax assessed value: $182,797
- Annual tax amount: $1,495
- Date on market: 4/10/2025
- Listing terms: Cash,Conventional,FHA,VA Loan
Estimated market value
$270,800
$257,000 - $284,000
$1,700/mo
Price history
Price history
| Date | Event | Price |
|---|---|---|
| 12/4/2025 | Price change | $266,900-0.2%$194/sqft |
Source: Greater Chattanooga Realtors #1510433 Report a problem | ||
| 10/16/2025 | Price change | $267,500-0.9%$194/sqft |
Source: | ||
| 9/11/2025 | Price change | $269,900-1.8%$196/sqft |
Source: Greater Chattanooga Realtors #1510433 Report a problem | ||
| 8/15/2025 | Price change | $274,9000%$200/sqft |
Source: Greater Chattanooga Realtors #1510433 Report a problem | ||
| 5/16/2025 | Price change | $275,000-3.5%$200/sqft |
Source: Greater Chattanooga Realtors #1510433 Report a problem | ||
Public tax history
Public tax history
| Year | Property taxes | Tax assessment |
|---|---|---|
| 2024 | $1,711 +14.4% | $73,119 +28.6% |
| 2023 | $1,496 +27.7% | $56,851 +29.2% |
| 2022 | $1,172 | $43,999 |
Find assessor info on the county website
BuyAbility℠ payment
Est. payment
$1,509/mo
Principal & interest
$1280
Property taxes
$136
Home insurance
$93
Climate risks
Neighborhood: 30742
Nearby schools
GreatSchools rating
- NABattlefield Primary SchoolGrades: PK-2Distance: 1.2 mi
- 6/10Lakeview Middle SchoolGrades: 6-8Distance: 1.4 mi
- 4/10Lakeview-Fort Oglethorpe High SchoolGrades: 9-12Distance: 1 mi
Schools provided by the listing agent
- Elementary: Battlefield Elementary
- Middle: Lakeview Middle
- High: Lakeview-Ft. Oglethorpe
Source: Greater Chattanooga Realtors. This data may not be complete. We recommend contacting the local school district to confirm school assignments for this home.
- Loading
- Loading
