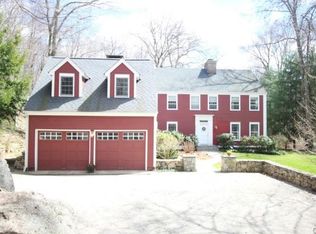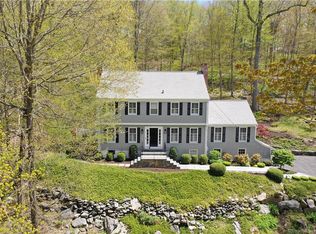You've finally found it...a beautifully redesigned & virtually new colonial on a peaceful Wilton road! Situated on two-acres, this 4-bedroom, 2.5 bath home has been updated with features that are desirable to today's buyer. Enter to find a spacious living room/dining room combination with an over-sized picture window & granite fireplace surround framed by a shiplap wall. Delight in a brand-new eat-in kitchen with white cabinets, large island with breakfast bar, quartz countertops & stainless-steel appliances. Just off the kitchen, over the two-car garage, is fabulous family room. It's a cozy place to relax, create a work-from-home office space or the perfect playroom. The large mudroom has laundry & a door to the patio. On the 2nd floor, the airy master bedroom suite has a walk-in closet & full bath with a dual vanity & generously sized shower. Three more bedrooms & a hall bath with shower/tub combination completes the floor. Outdoors, enjoy the level yard. New stone patio is great for dining al fresco. Beautiful rock outcroppings & a newly installed fence create a truly private setting. The property extends to the woods for your very own nature preserve to explore. The unfinished basement with good ceiling height offers many possibilities. Other important features include new HVAC, roof, electrical panel, windows & hot water heater. Beautifully designed landscape plantings further accentuate this lovely property. Great Wilton location. This is the home you've been waiting for.
This property is off market, which means it's not currently listed for sale or rent on Zillow. This may be different from what's available on other websites or public sources.

