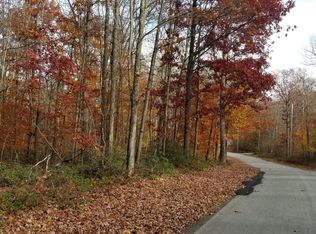Sold for $455,000 on 08/30/25
$455,000
38 Perry Pond Rd, Narrowsburg, NY 12764
3beds
2,292sqft
Single Family Residence, Modular Home
Built in 2005
5.32 Acres Lot
$457,400 Zestimate®
$199/sqft
$2,908 Estimated rent
Home value
$457,400
$306,000 - $686,000
$2,908/mo
Zestimate® history
Loading...
Owner options
Explore your selling options
What's special
Nestled on 5+ country acres this beautiful Cape Cod is waiting to welcome you! This home boasts an open concept living room and eat-in kitchen with spacious cabinets and quartz countertops, a spacious family room/office, 3 bedrooms and 2 baths which include a primary suite with a whirlpool tub and shower stall. There is radiant heat throughout the main and lower level, and even in the attached 2 car garage. Do you need more space? There is an unfinished, walk-up attic that is just waiting to be turned into more living space. Relax and enjoy nature from the rocking chair covered front porch or you can take a stroll through the mostly wooded property that has hiking/ATV trails, a babbling brook and 2 campfire pits. Other features include a generator hook up, an electric dog fence, and a 10'x14' shed. Located just 2 miles from the quaint town Narrowsburg, NY with its great Main Street for dining, shops, and activities. Don't miss out, schedule your private showing today.
Zillow last checked: 8 hours ago
Listing updated: September 02, 2025 at 11:18am
Listed by:
Brankica Curreri 570-903-3681,
Eagle Valley Realty
Bought with:
Myra Rappoport, RS280280
Payne Team Real Estate
Source: PWAR,MLS#: PW251246
Facts & features
Interior
Bedrooms & bathrooms
- Bedrooms: 3
- Bathrooms: 2
- Full bathrooms: 2
Primary bedroom
- Area: 195
- Dimensions: 15 x 13
Bedroom 2
- Area: 108
- Dimensions: 9 x 12
Bedroom 3
- Area: 90
- Dimensions: 9 x 10
Primary bathroom
- Description: Whirlpool tib & Shower Stall
- Area: 130
- Dimensions: 13 x 10
Bathroom 2
- Description: Full with tub
- Area: 45
- Dimensions: 5 x 9
Family room
- Area: 255
- Dimensions: 15 x 17
Kitchen
- Area: 247
- Dimensions: 13 x 19
Laundry
- Description: With large pantry
- Area: 49
- Dimensions: 7 x 7
Living room
- Area: 312
- Dimensions: 13 x 24
Heating
- Oil, Radiant
Appliances
- Included: Dishwasher, Washer, Refrigerator, Free-Standing Electric Range, Microwave, Dryer
- Laundry: Laundry Room
Features
- Eat-in Kitchen, Solar Tube(s), Open Floorplan
- Flooring: Carpet, Vinyl, Linoleum
- Basement: Concrete,Heated,Finished
- Attic: See Remarks,Walk Up
Interior area
- Total structure area: 2,760
- Total interior livable area: 2,292 sqft
- Finished area above ground: 1,792
- Finished area below ground: 500
Property
Parking
- Total spaces: 2
- Parking features: Driveway, Heated Garage, Garage
- Garage spaces: 2
- Has uncovered spaces: Yes
Features
- Levels: Two
- Stories: 2
- Patio & porch: Covered
- Exterior features: Fire Pit, Private Yard
- Has view: Yes
- View description: Rural, Trees/Woods
- Body of water: None
Lot
- Size: 5.32 Acres
- Features: Wooded
Details
- Additional structures: Shed(s)
- Parcel number: 1.124.7
- Other equipment: Other
Construction
Type & style
- Home type: SingleFamily
- Architectural style: Cape Cod
- Property subtype: Single Family Residence, Modular Home
Materials
- Foundation: Concrete Perimeter
- Roof: Asphalt
Condition
- New construction: No
- Year built: 2005
Utilities & green energy
- Sewer: Septic Tank
- Water: Well
- Utilities for property: Cable Available, Phone Available, Electricity Connected
Community & neighborhood
Location
- Region: Narrowsburg
- Subdivision: Other
Other
Other facts
- Listing terms: Cash,VA Loan,FHA,Conventional
- Road surface type: Asphalt
Price history
| Date | Event | Price |
|---|---|---|
| 8/30/2025 | Sold | $455,000-4.2%$199/sqft |
Source: | ||
| 7/9/2025 | Contingent | $474,900$207/sqft |
Source: NY State MLS #11490023 Report a problem | ||
| 7/2/2025 | Pending sale | $474,900$207/sqft |
Source: | ||
| 5/2/2025 | Listed for sale | $474,900+2058.6%$207/sqft |
Source: | ||
| 3/8/2005 | Sold | $22,000$10/sqft |
Source: Public Record Report a problem | ||
Public tax history
| Year | Property taxes | Tax assessment |
|---|---|---|
| 2024 | -- | $123,000 |
| 2023 | -- | $123,000 |
| 2022 | -- | $123,000 |
Find assessor info on the county website
Neighborhood: 12764
Nearby schools
GreatSchools rating
- 5/10Sullivan West Elementary SchoolGrades: PK-6Distance: 11.3 mi
- 5/10Sullivan West High School At Lake HuntingtonGrades: 7-12Distance: 4.7 mi
