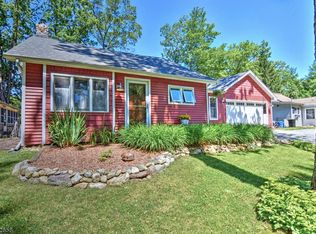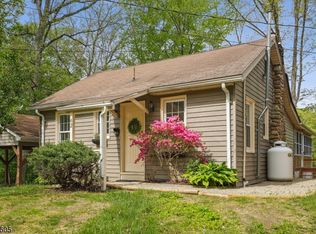Live the VACATION LIFE-STYLE all year in this CHARMING COZY LAKEFRONT home! First level features 2BR 1BA, LR w/large windows overlooking Deck & MAGNIFICENT LAKE VIEWS! Enter the DR open to the Kitchen w/breakfast bar & new appliances. Also includes an area for a home office. The ground level features a Family room or Exercise room w/sliding doors to patio & stairs to lakeside, a laundry & storage room. Lake association offers swimming beach, boating, sailing, summer & winter fishing, ice skating, hockey, playgrounds, horseshoes, and social events. Convenient to Routes 80 & 23. COME LIVE THE GOOD LIFE!
This property is off market, which means it's not currently listed for sale or rent on Zillow. This may be different from what's available on other websites or public sources.

