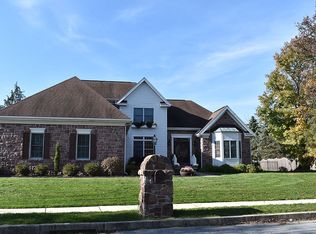UPDATED DEC 2018!! Master bath, main bath, paint, fixtures-lots to see! This corner lot is a perfect setting for this 4/5bedroom, 3.5bath Natural Gas home that is both impressive and cozy with its' superb location, condition, style and versatility needed for today's lifestyle. The first floor features ample common area living space plus a master bedroom suite, laundry room, and bedroom/office/in-law suite with it's own full bath, eat-in kitchen, formal dining room and conversation area. Second level boasts three larger bedrooms with full bath. The vaulted ceilings, natural wood beams, and hardwood flooring set this home apart from all others. Enjoy entertaining in the large kitchen which features a Viking commercial refrigerator and is open to the family room showcasing a stunning floor to ceiling stone wood burning fireplace with granite hearth and hardwood floors. The adjoining conversation area is comfortable & welcoming, flowing into the dining area. Whether sunny, raining or snowing find your escape off the family room in the heated and cooled sunroom year-round. This bonus space does not disappoint! Outside, everyone will enjoy the gorgeous heated saltwater pool with integral hot tub. You can take it all in on the expansive patio space or around the cozy firepit made to entertain in this fenced-in private yard. For the man cave or playroom needs, head to the lower level for the rec room and a craft/darkroom area with plenty of unfinished space for storage. The current homeowners have remodeled the entire pool, performed a complete landscaping overhaul, installed a new fence, new tankless gas hot water heater, refinished cabinetry, complete chimney remodel (inside & out), entire new roof, new flooring, neutral painting, updated fixtures and master bath update. Plenty of parking both on and off-street for pool parties, too! This neighborhood in Hershey is known for it's sense of community and well-kept executive homes on large lots w/access to major routes. Picturesque but quaint development provides sidewalks, access to soccer fields and has no thru streets!
This property is off market, which means it's not currently listed for sale or rent on Zillow. This may be different from what's available on other websites or public sources.
