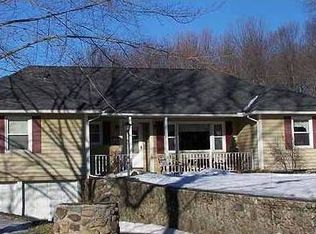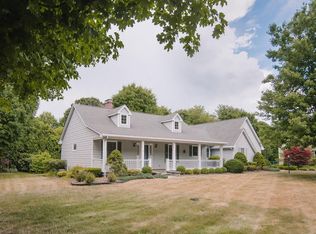Location, Location, Location ! This is a diamond in the rough. You have an opportunity to make this home your own. Elderly couple built and had this home since 1995. It is a solid built home. Wide open spaces, closets and bathrooms galore! it has a lovely, open floor plan. Upstairs has a private master suite, with full bath. It could be used as a media room, play room, office, etc. The basement is huge! It is all ready for you to sheet rock and make it into any extra space you might desire. It is close to schools and highways, shopping etc. This is a very sought after area of West Springfield, with beautifully situated and established homes. Make an appointment today. Plan to come with an open mind and a decorating flair.
This property is off market, which means it's not currently listed for sale or rent on Zillow. This may be different from what's available on other websites or public sources.

