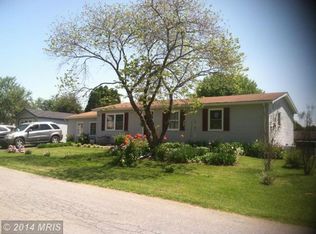Renovated Ranch w/ 4BR & 3 bath. HW in LR & DR, cathedral ceilings. Country kitchen w/island & desk area, silestone countertops & ceramic tile floors. Fully finished LL w/Rec Room, storage, laundry & extra room (potential 5th BR) which offers separate living quarters. Large rear yard w/pool, deck & fencing. Storage shed. Convenient to Ranson/Charles Town.Large lot for subdivision. Call today to view this property. Carolyn Young 703.220.2978
This property is off market, which means it's not currently listed for sale or rent on Zillow. This may be different from what's available on other websites or public sources.
