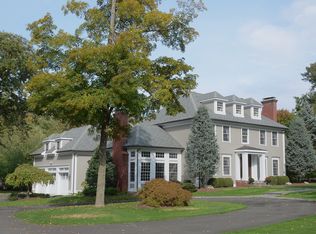Lovingly maintained and beautifully updated, this home radiates warmth & sophistication wherever one looks. Entering from a paved motor court, one is met by a spacious Foyer with ascending curved stairwell. Ahead a 27x20 Living Rm w/fpl and French Doors lead to a sun drenched flagstone patio. The 21x15 Dining Rm is also w/fpl and French Doors. The Kitchen, with its brick surfaced "bow" ceiling, a takeoff from one found in Provence, is without parallel. Architect Vince Falotico was involved with all additions and renovations, the most impressive of which is the 30x19 cathedraled and elaborately beamed Family Rm. A main floor Master Bedrm suite features a tray-ceilinged sleeping area, dressing rm with 18' counter and bath w/intricate ceiling & lighting. A Library w/fpl and an en-suite guest bedrm completes the first floor. Two second floor bedrms are accessed by a spacious landing and the beautifully finished 29x18 attic for multiple uses. Add to this a 2,000 bottle, climate controlled, wine & tasting rm. Approaching via a Belgium block curbed drive, you sense the street was named after this property. The two acres are with stone walls and specimen plantings, you would think that the design was by Frederick Olmsted! A porte cochere greets you to a side entry and straight ahead lies a 3-car garage w/loft. The south facing patio, nearly 1,300 sqft, features a wood burning fireplace. 38 Peaceable Street is ideal for either a stroll into the Village or desirous commute.
This property is off market, which means it's not currently listed for sale or rent on Zillow. This may be different from what's available on other websites or public sources.
