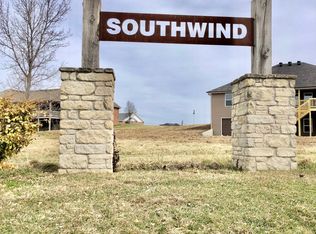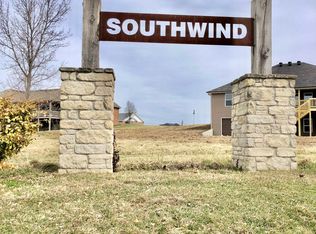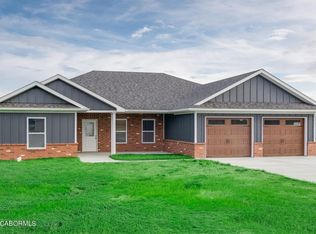Sold on 06/28/24
Price Unknown
38 Payne Farm Rd, Holts Summit, MO 65043
3beds
1,760sqft
Single Family Residence
Built in 2023
0.47 Acres Lot
$351,400 Zestimate®
$--/sqft
$2,010 Estimated rent
Home value
$351,400
Estimated sales range
Not available
$2,010/mo
Zestimate® history
Loading...
Owner options
Explore your selling options
What's special
This gorgeous 3 bed, 2 bath new build is all one level and is located on a corner lot in the Southwind Meadows subdivision. Sunlight spills into the living room through the large picture window and the open floor plan flows into the spacious kit/din combo, which is highlighted by granite countertops, an oversized island, custom cabinets and a size-able pantry. Enjoy your morning coffee or long evenings watching the sun set from the covered patio. Vinyl plank flooring runs throughout, including the primary bedroom, while the other two bedrooms are carpeted. The primary bedroom features a walk-in closet and an attached private bath with double sinks, custom cabinets, and beautifully crafted floor-to-ceiling tiled shower where you will want to soak up the steam.
Zillow last checked: 8 hours ago
Listing updated: October 14, 2024 at 10:34am
Listed by:
Kristina & Scott's MCMICHAEL TEAM 573-690-2075,
McMichael Realty, Inc.
Bought with:
Kevin and Audrey Team
RE/MAX Jefferson City
Source: JCMLS,MLS#: 10067310
Facts & features
Interior
Bedrooms & bathrooms
- Bedrooms: 3
- Bathrooms: 2
- Full bathrooms: 2
Primary bedroom
- Level: Main
- Area: 224 Square Feet
- Dimensions: 14 x 16
Bedroom 2
- Level: Main
- Area: 132 Square Feet
- Dimensions: 12 x 11
Bedroom 3
- Level: Main
- Area: 132 Square Feet
- Dimensions: 12 x 11
Dining room
- Level: Main
- Area: 128.3 Square Feet
- Dimensions: 10 x 12.83
Kitchen
- Level: Main
- Area: 128.3 Square Feet
- Dimensions: 10 x 12.83
Laundry
- Level: Main
- Area: 83.84 Square Feet
- Dimensions: 9.67 x 8.67
Living room
- Level: Main
- Area: 340 Square Feet
- Dimensions: 20 x 17
Heating
- FAE, Heat Pump
Cooling
- Central Air, None
Appliances
- Included: Dishwasher, Microwave, Refrigerator, Cooktop
Features
- Pantry, Walk-In Closet(s)
- Basement: Slab,None
- Has fireplace: Yes
Interior area
- Total structure area: 1,760
- Total interior livable area: 1,760 sqft
- Finished area above ground: 1,760
- Finished area below ground: 0
Property
Parking
- Details: Main
Lot
- Size: 0.47 Acres
Details
- Parcel number: 2404019200000003030
Construction
Type & style
- Home type: SingleFamily
- Architectural style: Ranch
- Property subtype: Single Family Residence
Materials
- Vinyl Siding, Brick
Condition
- Under Construction,New Construction
- New construction: Yes
- Year built: 2023
Details
- Builder name: Kenny Shelton Construction, LLC
Community & neighborhood
Location
- Region: Holts Summit
- Subdivision: Southwind Meadows
Price history
| Date | Event | Price |
|---|---|---|
| 6/28/2024 | Sold | -- |
Source: | ||
| 5/17/2024 | Pending sale | $344,900$196/sqft |
Source: | ||
| 3/14/2024 | Listed for sale | $344,900$196/sqft |
Source: | ||
Public tax history
Tax history is unavailable.
Neighborhood: 65043
Nearby schools
GreatSchools rating
- 7/10North Elementary SchoolGrades: K-5Distance: 1.5 mi
- 7/10Lewis And Clark Middle SchoolGrades: 6-8Distance: 8 mi
- 4/10Jefferson City High SchoolGrades: 9-12Distance: 8.2 mi


