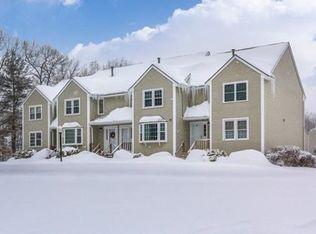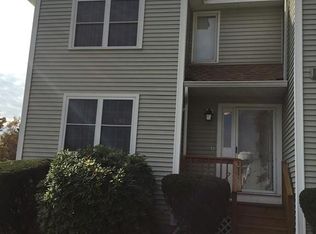Tewksbury - Carter Green Townhome - This lovingly maintained & updated 2 bedroom & 1.5 bath home is ready for you. Perfect time for the holidays to entertain in the oversized family room. The kitchen offer granite countertops and all the appliances. The bright dining room w/spectacular bay window allows you to enjoy all those great meals. The spacious family room with a slider to the deck lets you enjoy both inside or outside. Upstairs has two generous size bedrooms w/plenty of closet space. The main bath has double vanity sinks and tub. Laundry room with washer and dryer too stay is on the bedroom level . The rear entrance is tiled with a closet, access to the garage and a bonus room,. One car garage with opener. Fabulous complex and you cant beat the location Welcome home to Carter Green Townhome..
This property is off market, which means it's not currently listed for sale or rent on Zillow. This may be different from what's available on other websites or public sources.

