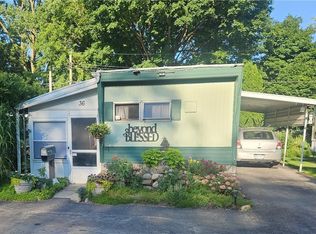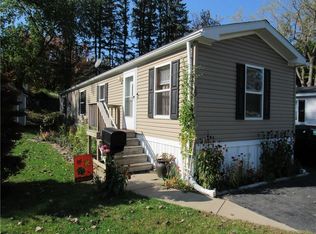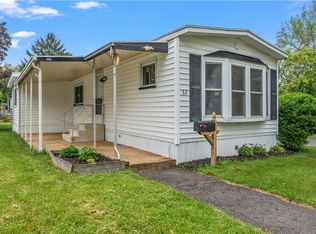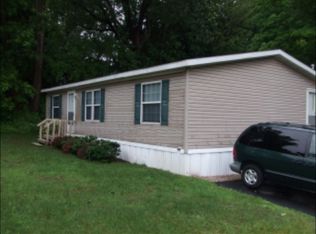Closed
$82,000
38 Patio Dr, Rochester, NY 14625
3beds
1,152sqft
Manufactured Home, Single Family Residence
Built in 2006
1,152 Square Feet Lot
$81,400 Zestimate®
$71/sqft
$1,914 Estimated rent
Maximize your home sale
Get more eyes on your listing so you can sell faster and for more.
Home value
$81,400
$71,000 - $93,000
$1,914/mo
Zestimate® history
Loading...
Owner options
Explore your selling options
What's special
This Fleetwood home has been well-maintained and exudes pride of ownership. Centrally located in Penfield! Its charming front porch is accompanied by beautiful garden beds, creating an inviting entrance. The back patio offers a delightful outdoor space perfect for relaxation and entertaining. Inside, the home features an open kitchen area with an eat-in space and abundant cabinetry for easy storage. The layout of the home is open and inviting, with a family room that seamlessly flows from the kitchen along with the laundry room! In 2020, a new 40 gallon Rheem water heater installed. Regular maintenance carried out by Isaac. Notable upgrades new roof with Dynasty Shingles, Jan 2022, which comes with a 20-year warranty for workmanship. New washing machine Dec 2022. The lot rent encompasses a range of amenities and services, including garbage pick-up, street maintenance, water, snow removal, school, & property taxes. The home is enveloped by beautifully landscaped areas, further enhancing its aesthetic appeal and creating a serene environment. This peaceful setting makes for an ideal choice for comfortable community living.
Zillow last checked: 8 hours ago
Listing updated: July 28, 2023 at 10:55am
Listed by:
Jeffrey A. Scofield 585-279-8252,
RE/MAX Plus
Bought with:
Richard W. Sarkis, 30SA0517501
Howard Hanna
Source: NYSAMLSs,MLS#: R1474679 Originating MLS: Rochester
Originating MLS: Rochester
Facts & features
Interior
Bedrooms & bathrooms
- Bedrooms: 3
- Bathrooms: 2
- Full bathrooms: 2
- Main level bathrooms: 2
- Main level bedrooms: 3
Heating
- Propane, Forced Air
Cooling
- Central Air
Appliances
- Included: Dryer, Dishwasher, Exhaust Fan, Electric Water Heater, Disposal, Gas Oven, Gas Range, Refrigerator, Range Hood, Washer
- Laundry: Main Level
Features
- Ceiling Fan(s), Cathedral Ceiling(s), Eat-in Kitchen, Solid Surface Counters, Window Treatments, Bath in Primary Bedroom, Main Level Primary
- Flooring: Carpet, Laminate, Varies
- Windows: Drapes
- Basement: None
- Has fireplace: No
Interior area
- Total structure area: 1,152
- Total interior livable area: 1,152 sqft
Property
Parking
- Total spaces: 1.5
- Parking features: Carport
- Garage spaces: 1.5
- Has carport: Yes
Features
- Levels: One
- Stories: 1
- Exterior features: Blacktop Driveway, Propane Tank - Leased
Lot
- Size: 1,152 sqft
- Dimensions: 24 x 48
- Features: Rectangular, Rectangular Lot, Residential Lot
Details
- Additional structures: Shed(s), Storage
- Lease amount: $764
- Special conditions: Standard
Construction
Type & style
- Home type: MobileManufactured
- Architectural style: Manufactured Home,Mobile Home
- Property subtype: Manufactured Home, Single Family Residence
Materials
- Vinyl Siding
- Foundation: Block
- Roof: Asphalt
Condition
- Resale
- Year built: 2006
Utilities & green energy
- Sewer: Connected
- Water: Connected, Public
- Utilities for property: Sewer Connected, Water Connected
Community & neighborhood
Location
- Region: Rochester
Other
Other facts
- Body type: Double Wide
- Listing terms: Cash,Conventional
Price history
| Date | Event | Price |
|---|---|---|
| 7/28/2023 | Sold | $82,000+2.6%$71/sqft |
Source: | ||
| 6/27/2023 | Pending sale | $79,900$69/sqft |
Source: | ||
| 6/26/2023 | Contingent | $79,900$69/sqft |
Source: | ||
| 6/1/2023 | Listed for sale | $79,900$69/sqft |
Source: | ||
Public tax history
Tax history is unavailable.
Neighborhood: 14625
Nearby schools
GreatSchools rating
- 8/10Indian Landing Elementary SchoolGrades: K-5Distance: 1.6 mi
- 7/10Bay Trail Middle SchoolGrades: 6-8Distance: 2.4 mi
- 8/10Penfield Senior High SchoolGrades: 9-12Distance: 1.9 mi
Schools provided by the listing agent
- District: Penfield
Source: NYSAMLSs. This data may not be complete. We recommend contacting the local school district to confirm school assignments for this home.



