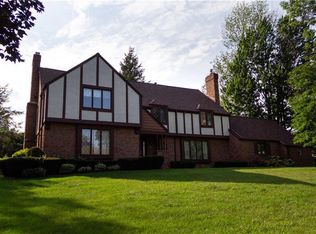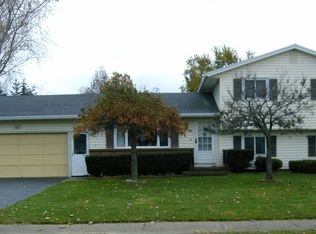Closed
$259,500
38 Parklands Dr, Rochester, NY 14616
2beds
1,308sqft
Single Family Residence
Built in 1973
0.28 Acres Lot
$-- Zestimate®
$198/sqft
$1,946 Estimated rent
Home value
Not available
Estimated sales range
Not available
$1,946/mo
Zestimate® history
Loading...
Owner options
Explore your selling options
What's special
Charming Vinyl & Brick sided Ranch with Open Layout. Inside, you’ll love the open layout with cathedral ceilings and beautiful hardwood floors throughout. The spacious eat-in kitchen boasts a walk-in pantry and vaulted ceiling, perfect for entertaining. Two generously sized bedrooms, each include two double closets, provide ample storage. The home has two full bathrooms, including a primary bath with a double vanity for added convenience. NEW tear-off roof 2021. 2.5-car attached garage with electric overhead doors and a generator transfer panel for backup power. Central air. Energy-efficient casement windows. Greenlight fiberoptic available. Delay of negotiations until Tuesday Juljavascript:__doPostBack('m_lbSubmit','')y 15th at 9am.
Zillow last checked: 8 hours ago
Listing updated: September 08, 2025 at 06:46am
Listed by:
Marc Reali 585-330-1119,
Howard Hanna
Bought with:
Joseph Deleguardia, 10401330653
RE/MAX Realty Group
Source: NYSAMLSs,MLS#: R1621026 Originating MLS: Rochester
Originating MLS: Rochester
Facts & features
Interior
Bedrooms & bathrooms
- Bedrooms: 2
- Bathrooms: 2
- Full bathrooms: 2
- Main level bathrooms: 1
- Main level bedrooms: 2
Bedroom 1
- Level: First
Bedroom 1
- Level: First
Bedroom 2
- Level: First
Bedroom 2
- Level: First
Dining room
- Level: First
Dining room
- Level: First
Family room
- Level: First
Family room
- Level: First
Kitchen
- Level: First
Kitchen
- Level: First
Heating
- Gas, Forced Air
Cooling
- Central Air
Appliances
- Included: Convection Oven, Dryer, Dishwasher, Freezer, Disposal, Gas Oven, Gas Range, Gas Water Heater, Microwave, Refrigerator, Washer
Features
- Cathedral Ceiling(s), Eat-in Kitchen, Separate/Formal Living Room, Living/Dining Room, Bedroom on Main Level, Main Level Primary, Programmable Thermostat
- Flooring: Hardwood, Tile, Varies, Vinyl
- Windows: Thermal Windows
- Basement: Full,Sump Pump
- Has fireplace: No
Interior area
- Total structure area: 1,308
- Total interior livable area: 1,308 sqft
Property
Parking
- Total spaces: 2.5
- Parking features: Attached, Garage, Driveway, Garage Door Opener
- Attached garage spaces: 2.5
Features
- Levels: One
- Stories: 1
- Patio & porch: Patio
- Exterior features: Blacktop Driveway, Patio
Lot
- Size: 0.28 Acres
- Dimensions: 88 x 136
- Features: Rectangular, Rectangular Lot, Residential Lot
Details
- Parcel number: 2628000600900005034000
- Special conditions: Standard
Construction
Type & style
- Home type: SingleFamily
- Architectural style: Ranch
- Property subtype: Single Family Residence
Materials
- Brick, Vinyl Siding, Copper Plumbing
- Foundation: Block
- Roof: Asphalt,Shingle
Condition
- Resale
- Year built: 1973
Utilities & green energy
- Electric: Circuit Breakers
- Sewer: Connected
- Water: Connected, Public
- Utilities for property: High Speed Internet Available, Sewer Connected, Water Connected
Community & neighborhood
Location
- Region: Rochester
- Subdivision: Parklands Sub Sec 1
Other
Other facts
- Listing terms: Cash,Conventional,FHA,VA Loan
Price history
| Date | Event | Price |
|---|---|---|
| 9/4/2025 | Sold | $259,500+44.2%$198/sqft |
Source: | ||
| 7/16/2025 | Pending sale | $179,900$138/sqft |
Source: | ||
| 7/9/2025 | Listed for sale | $179,900+24.1%$138/sqft |
Source: | ||
| 9/11/2020 | Sold | $145,000-3.3%$111/sqft |
Source: | ||
| 7/14/2020 | Pending sale | $149,900$115/sqft |
Source: Howard Hanna - Greece #R1277526 Report a problem | ||
Public tax history
| Year | Property taxes | Tax assessment |
|---|---|---|
| 2024 | -- | $135,000 |
| 2023 | -- | $135,000 -4.9% |
| 2022 | -- | $142,000 |
Find assessor info on the county website
Neighborhood: 14616
Nearby schools
GreatSchools rating
- 4/10Brookside Elementary School CampusGrades: K-5Distance: 2 mi
- 5/10Arcadia Middle SchoolGrades: 6-8Distance: 1.3 mi
- 6/10Arcadia High SchoolGrades: 9-12Distance: 1.2 mi
Schools provided by the listing agent
- District: Greece
Source: NYSAMLSs. This data may not be complete. We recommend contacting the local school district to confirm school assignments for this home.

