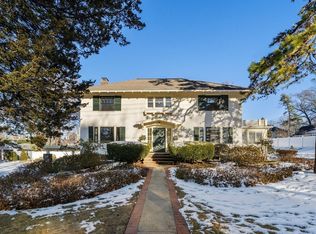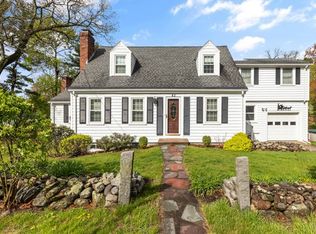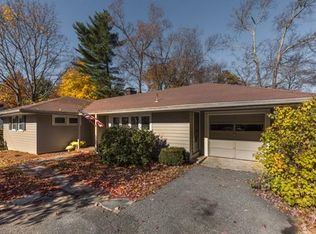Talk of the town. Westside Landmark 1925 CE Colonial amazingly renovated & launched into 2019. Breathtaking Kitchen/Great room wonderfully blended w/ original details. The custom designed kitchen's gorgeous marble 4+ seat entertainment/breakfast island, plus gas stove, pot filler, glass front cabinets, marble counters all with under-mount LED variable mood lighting. The Island is open to a cathedral ceiling multi sky lighted family room. The home sets the tone for great times in an amazing entertainment space. 24 ft formal DR has original wainscoting, built in glass cabinets, mantle & fireplace. A truly elegant setting for fabulous dinner parties. LR w/ original china cabinet, wainscotting opens to 1st floor office w/ full brick wall & lots of glass. MBR has huge walk in closet, expansive bath has dual marble vanities w/ dressing area, oversized rainfall shower & separate soaking tub. 2nd BR w/ walk out to rooftop porch. 3rd flr has 4th BR or get away space. 2 Zone CA., Great lot.
This property is off market, which means it's not currently listed for sale or rent on Zillow. This may be different from what's available on other websites or public sources.


