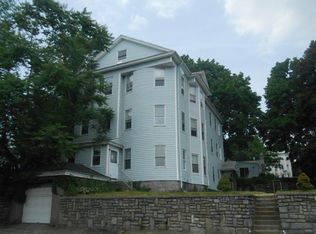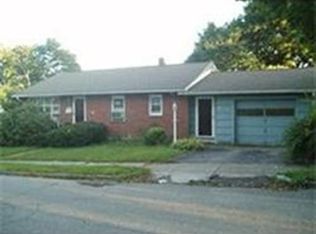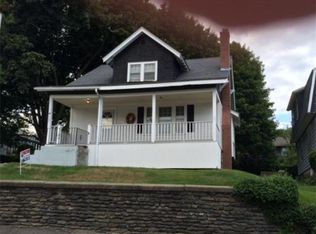Sold for $430,000
$430,000
38 Park Terrace Rd, Worcester, MA 01604
2beds
1,598sqft
Single Family Residence
Built in 1940
9,710 Square Feet Lot
$439,400 Zestimate®
$269/sqft
$2,197 Estimated rent
Home value
$439,400
$400,000 - $483,000
$2,197/mo
Zestimate® history
Loading...
Owner options
Explore your selling options
What's special
Welcome home to 38 Park Terrace Road! This charming 2-3-bedroom, 1-bath Cape offers nearly 1,600sqft of light-filled living space. Step inside to find beautiful refinished hardwood floors in the first floor bedrooms and living room. Enjoy the spacious living room with a fireplace, and a sun-drenched dining room perfect for gatherings with slider to the outdoors. The cozy kitchen features newer appliances. Rounding out downstairs are two bedrooms with closets, hardwood flooring, and ceiling fans, as well as your full bathroom with tiled floors and tiled tub/shower. Upstairs, enjoy an over-sized loft-style bedroom or bonus room. Enjoy time outside in your level yard. Nestled on a quiet street, yet minutes to major routes, schools, shopping, and dining. Conveniently located near downtown Worcester, Polar Park, and local parks. A wonderful place to call home!
Zillow last checked: 8 hours ago
Listing updated: May 01, 2025 at 06:16am
Listed by:
The Jarboe Group 508-322-1499,
Keller Williams Pinnacle Central 508-754-3020,
Justin Jarboe 508-322-1499
Bought with:
Le Doan
eXp Realty
Source: MLS PIN,MLS#: 73344501
Facts & features
Interior
Bedrooms & bathrooms
- Bedrooms: 2
- Bathrooms: 1
- Full bathrooms: 1
Primary bedroom
- Features: Ceiling Fan(s), Closet, Flooring - Hardwood, Lighting - Overhead
- Level: First
- Area: 192
- Dimensions: 16 x 12
Bedroom 2
- Features: Ceiling Fan(s), Closet, Flooring - Hardwood, Lighting - Overhead
- Level: First
- Area: 132
- Dimensions: 12 x 11
Bedroom 3
- Features: Closet, Flooring - Hardwood
- Level: Second
- Area: 357
- Dimensions: 21 x 17
Primary bathroom
- Features: No
Bathroom 1
- Features: Bathroom - Full, Bathroom - Tiled With Tub & Shower, Flooring - Stone/Ceramic Tile, Countertops - Stone/Granite/Solid, Lighting - Sconce, Lighting - Overhead
- Level: First
Dining room
- Features: Ceiling Fan(s), Flooring - Laminate, Exterior Access, Slider, Lighting - Overhead
- Level: First
- Area: 187
- Dimensions: 17 x 11
Kitchen
- Features: Flooring - Laminate, Exterior Access, Lighting - Overhead
- Level: First
- Area: 120
- Dimensions: 15 x 8
Living room
- Features: Closet/Cabinets - Custom Built, Flooring - Hardwood, Exterior Access
- Level: Main,First
- Area: 276
- Dimensions: 23 x 12
Heating
- Steam, Heat Pump, Natural Gas
Cooling
- Heat Pump
Appliances
- Included: Gas Water Heater, Range, Dishwasher, Refrigerator
- Laundry: In Basement, Electric Dryer Hookup, Washer Hookup
Features
- Flooring: Wood, Tile, Laminate
- Basement: Full,Finished,Interior Entry,Bulkhead,Sump Pump
- Number of fireplaces: 1
- Fireplace features: Living Room
Interior area
- Total structure area: 1,598
- Total interior livable area: 1,598 sqft
- Finished area above ground: 1,598
Property
Parking
- Total spaces: 2
- Parking features: Paved Drive, Off Street, Tandem, Paved
- Uncovered spaces: 2
Features
- Exterior features: Rain Gutters, Storage, Professional Landscaping
Lot
- Size: 9,710 sqft
- Features: Cleared, Level
Details
- Parcel number: M:35 B:009 L:00027,1793975
- Zoning: RG-5
Construction
Type & style
- Home type: SingleFamily
- Architectural style: Cape
- Property subtype: Single Family Residence
Materials
- Frame
- Foundation: Stone
- Roof: Shingle
Condition
- Year built: 1940
Utilities & green energy
- Sewer: Public Sewer
- Water: Public
- Utilities for property: for Electric Range, for Electric Dryer, Washer Hookup
Community & neighborhood
Community
- Community features: Public Transportation, Park, Walk/Jog Trails, Medical Facility, Highway Access, Private School, Public School, T-Station, University, Sidewalks
Location
- Region: Worcester
Other
Other facts
- Listing terms: Contract
- Road surface type: Paved
Price history
| Date | Event | Price |
|---|---|---|
| 4/30/2025 | Sold | $430,000+7.5%$269/sqft |
Source: MLS PIN #73344501 Report a problem | ||
| 3/17/2025 | Contingent | $400,000$250/sqft |
Source: MLS PIN #73344501 Report a problem | ||
| 3/12/2025 | Listed for sale | $400,000+95.1%$250/sqft |
Source: MLS PIN #73344501 Report a problem | ||
| 3/30/2018 | Sold | $205,000+0.5%$128/sqft |
Source: Public Record Report a problem | ||
| 2/17/2018 | Pending sale | $203,900$128/sqft |
Source: Coldwell Banker Residential Brokerage - Worcester #72276470 Report a problem | ||
Public tax history
| Year | Property taxes | Tax assessment |
|---|---|---|
| 2025 | $4,238 +2.3% | $321,300 +6.7% |
| 2024 | $4,142 +4% | $301,200 +8.5% |
| 2023 | $3,982 +9.4% | $277,700 +16% |
Find assessor info on the county website
Neighborhood: 01604
Nearby schools
GreatSchools rating
- 4/10Rice Square SchoolGrades: K-6Distance: 0.3 mi
- 3/10Worcester East Middle SchoolGrades: 7-8Distance: 0.3 mi
- 1/10North High SchoolGrades: 9-12Distance: 1.2 mi
Get a cash offer in 3 minutes
Find out how much your home could sell for in as little as 3 minutes with a no-obligation cash offer.
Estimated market value$439,400
Get a cash offer in 3 minutes
Find out how much your home could sell for in as little as 3 minutes with a no-obligation cash offer.
Estimated market value
$439,400


