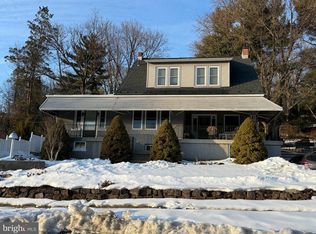Sold for $349,777
$349,777
38 Park Rd, Reading, PA 19609
4beds
1,683sqft
Single Family Residence
Built in 1940
5,227 Square Feet Lot
$356,200 Zestimate®
$208/sqft
$2,479 Estimated rent
Home value
$356,200
$335,000 - $381,000
$2,479/mo
Zestimate® history
Loading...
Owner options
Explore your selling options
What's special
Charming 4-Bedroom Home in Wyomissing School District Located in the highly sought-after Wyomissing Area School District, this spacious 4-bedroom, 2.5-bath home offers the perfect blend of comfort, style, and functionality. The updated kitchen features stunning granite countertops, a butcher block island, and an open-concept layout that flows seamlessly into the dining area—perfect for everyday living and entertaining. The main floor also includes a convenient powder room and a large living room filled with natural light. Upstairs, the owner’s suite boasts a private full bath with a beautifully tiled shower. Three additional generously sized bedrooms share a second full bathroom. Enjoy outdoor living in the fully fenced-in yard, complete with an electric gate for added convenience and security. This home combines thoughtful updates with a fantastic location—just minutes from local parks, shopping, and schools.
Zillow last checked: 8 hours ago
Listing updated: November 03, 2025 at 04:50pm
Listed by:
Jeroen Harmsen 610-763-5179,
RE/MAX Of Reading
Bought with:
Jovan Tate, RS377782
Century 21 Gold
Source: Bright MLS,MLS#: PABK2063432
Facts & features
Interior
Bedrooms & bathrooms
- Bedrooms: 4
- Bathrooms: 3
- Full bathrooms: 2
- 1/2 bathrooms: 1
- Main level bathrooms: 1
Primary bedroom
- Features: Attached Bathroom
- Level: Upper
- Area: 180 Square Feet
- Dimensions: 15 x 12
Bedroom 2
- Level: Upper
- Area: 156 Square Feet
- Dimensions: 12 x 13
Bedroom 3
- Level: Upper
- Area: 99 Square Feet
- Dimensions: 11 x 9
Bedroom 4
- Level: Upper
- Area: 336 Square Feet
- Dimensions: 24 x 14
Dining room
- Level: Main
- Area: 180 Square Feet
- Dimensions: 15 x 12
Kitchen
- Level: Main
- Area: 120 Square Feet
- Dimensions: 10 x 12
Laundry
- Level: Lower
Living room
- Level: Main
- Area: 276 Square Feet
- Dimensions: 23 x 12
Heating
- Forced Air, Natural Gas
Cooling
- Central Air, Electric
Appliances
- Included: Water Heater, Gas Water Heater
- Laundry: In Basement, Laundry Room
Features
- Basement: Full
- Has fireplace: No
Interior area
- Total structure area: 1,683
- Total interior livable area: 1,683 sqft
- Finished area above ground: 1,683
- Finished area below ground: 0
Property
Parking
- Total spaces: 1
- Parking features: Garage Faces Rear, Attached, Driveway
- Attached garage spaces: 1
- Has uncovered spaces: Yes
Accessibility
- Accessibility features: Other
Features
- Levels: Two and One Half
- Stories: 2
- Pool features: None
Lot
- Size: 5,227 sqft
Details
- Additional structures: Above Grade, Below Grade
- Parcel number: 96439606276952
- Zoning: RESD
- Special conditions: Standard
Construction
Type & style
- Home type: SingleFamily
- Architectural style: Colonial
- Property subtype: Single Family Residence
Materials
- Brick
- Foundation: Permanent
- Roof: Architectural Shingle
Condition
- New construction: No
- Year built: 1940
Utilities & green energy
- Sewer: Public Sewer
- Water: Public
Community & neighborhood
Location
- Region: Reading
- Subdivision: Wyomissing Hills
- Municipality: WYOMISSING BORO
Other
Other facts
- Listing agreement: Exclusive Right To Sell
- Listing terms: Cash,Conventional,FHA,VA Loan
- Ownership: Fee Simple
Price history
| Date | Event | Price |
|---|---|---|
| 10/31/2025 | Sold | $349,777$208/sqft |
Source: | ||
| 10/6/2025 | Pending sale | $349,777$208/sqft |
Source: | ||
| 10/3/2025 | Listing removed | $349,777$208/sqft |
Source: | ||
| 10/1/2025 | Listed for sale | $349,777$208/sqft |
Source: | ||
| 6/7/2025 | Listing removed | $349,777$208/sqft |
Source: | ||
Public tax history
| Year | Property taxes | Tax assessment |
|---|---|---|
| 2025 | $4,363 +4.1% | $88,100 |
| 2024 | $4,191 +4.9% | $88,100 |
| 2023 | $3,996 +1.5% | $88,100 |
Find assessor info on the county website
Neighborhood: 19609
Nearby schools
GreatSchools rating
- 8/10Wyomissing Hills El CenterGrades: K-4Distance: 0.4 mi
- 7/10Wyomissing Area Junior-Senior High SchoolGrades: 7-12Distance: 0.7 mi
- 6/10West Reading El CenterGrades: 5-6Distance: 1.9 mi
Schools provided by the listing agent
- District: Wyomissing Area
Source: Bright MLS. This data may not be complete. We recommend contacting the local school district to confirm school assignments for this home.
Get pre-qualified for a loan
At Zillow Home Loans, we can pre-qualify you in as little as 5 minutes with no impact to your credit score.An equal housing lender. NMLS #10287.
